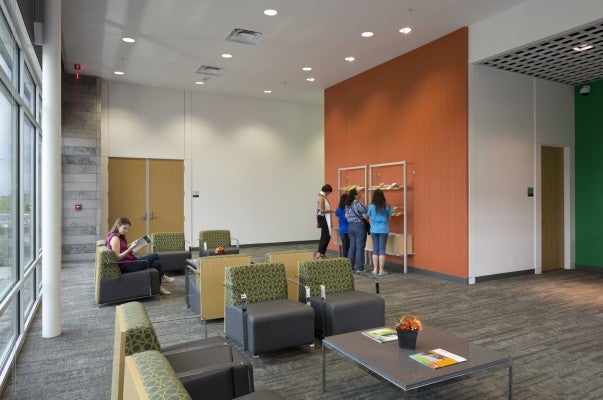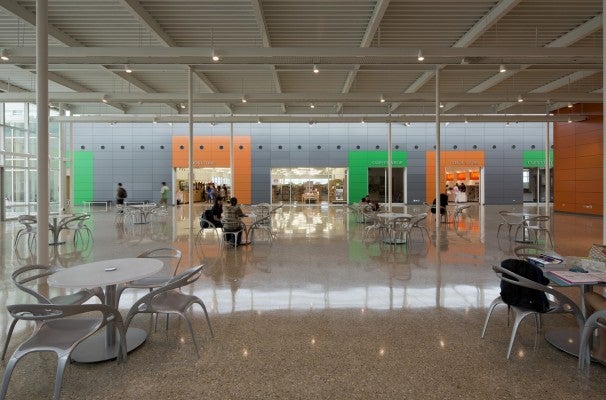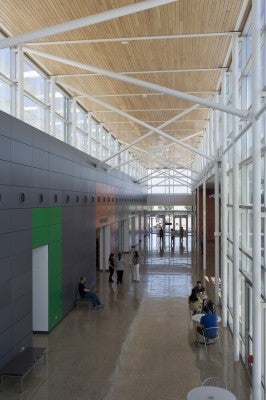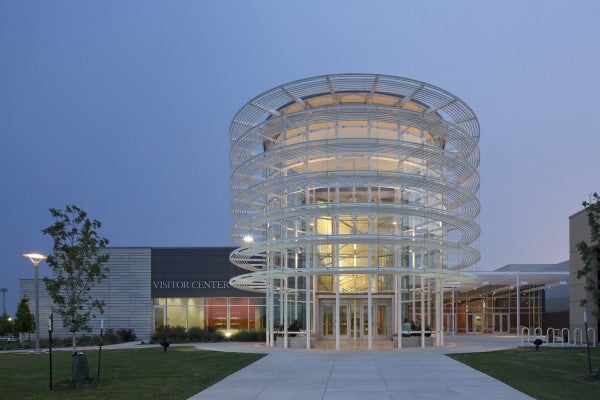For most of my career, I’ve been associated with a university in one way or another, much of it at the University of Texas at Austin. Over 35 years, I’ve observed major changes in the way students go about their routines, how they study, socialize, relax, gather information, and define their lives on campus. And so, with Sam Wilson, professor and former chair of UT’s Anthropology Department and architecture graduate student, David Sharratt, I recently embarked on a study to chronicle exactly what those changes are in the ways students live in the digital age, and how buildings support their needs.
Using the new Student Activity Center (SAC) at UT Austin as a focal point, we queried 300 undergraduates about how the SAC facilitates their lifestyles. They were asked to comment on the building in terms of its effect, both on themselves and on the university. We posed similar questions to the building’s planners and operators and made extensive on-site observations. The overall conclusion is that student life today is full of functions that are richly hybridized and overlapped in complex patterns. What was once conducted in totally separate settings — studying, socializing, taking tests, reading, even exercising — is all done in one place now. Laptops and smartphones enable students to access virtually everything without moving, whether conducting research, ordering food, taking a class, or connecting with friends and professors. The SAC has open spaces whose use is determined by the occupants, not by pre-set rules. Enclosed rooms can be equally claimed for a lecture or for a yoga class. Having spaces not prescribed for a single purpose actually makes the building more attractive and useful. In the words of Crystal King, director of SAC, “it’s a smash up… and it works wonderfully well.”


I’m particularly interested in the evolution of student life, and how change must be accommodated in a new kind of building. We dealt with this issue in designing the University of Texas Dallas Visitor’s Center, which opened this year. The building connects directly to a recreational sports building with pool and gym, itself already a big part of campus social scenes. The new building has spaces for exercise classes, but they can also be used for all types of meetings. There is a computer store and a bookstore, and the building is where first-time campus visitors land. It’s situated on a major circulation route, and there is an abundance of open space, so it’s where everyone hangs out. Everything happens there from chess tournaments to graduation receptions to just everyday student activities.

From the day it opened, the center has been abuzz with student life. Is it a student union? Well, yes, but only partially. Is it a cafe/coffee shop? Yes, that too. A gym? No, although gym stuff happens there. Is it an academic building? Not really, but teaching and study go on there. Actually, it’s all of the above and most importantly, it’s open for interpretation as students see fit. This new building type is an exciting way for universities to relate and plan for student communities. What’s next? We’ll see, but most likely, these auto-adaptive, multi-purpose buildings will proliferate in the future.

[For those interested, see my article, “Redeveloping Student Life,” in the November/December 2012 issue of Texas Architect.]