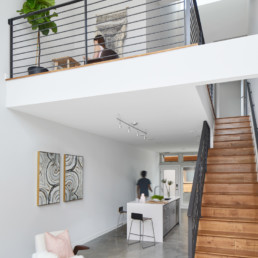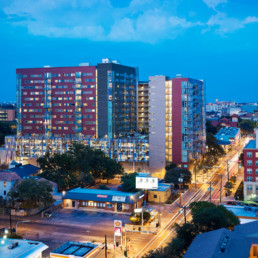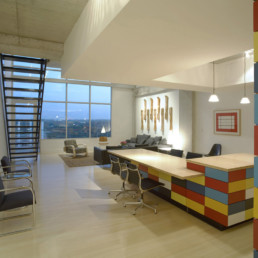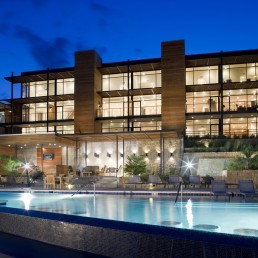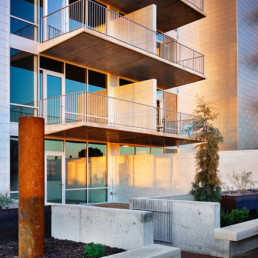Eastline Townhomes
This complex is comprised of 48 sleek, modern, two-story townhomes in East Austin along 7th street.
2400 Nueces — Student Housing
The University of Texas has taken a giant step toward integrating student life with surrounding Austin neighborhoods through its new high-rise apartment in its West Campus. The residential project is designed to appeal to upperclassmen, graduates, faculty, staff and young professionals. Blurring the boundaries between “town” and “gown” is an important new trend in university living environments and 2400 Nueces is the most recent example.
Austin City Lofts
Austin City Lofts is an 82-unit, 14-story tower anchoring a new mixed-use district in the southwest quadrant of downtown Austin. Along busy 5th Street, a three-story horizontal stone volume houses the entry lobby, deep stacked porches and a modest retail strip off a shady arcade. Parking for 150 vehicles is tucked behind and below. A generous outdoor living area, including garden, pool and cookout area, lines Shoal Creek, edged by porches and a metal-clad series of units with great views up and…
Waterstone Condominium Development
Site characteristics and the desire to create an unusual merger of landscape and living drive the design of Waterstone, a collection of 71 condominiums on Lake Travis. Replacing a subdivision originally planned for low-density, single-family homes, the development inhabits the landscape with minimum intrusiveness while offering the privacy and convenience of single-family homes. The structures are strung along a single contour to minimize cut and fill and the disruption of plant material.…
AMLI on 2nd Mixed-Use Development
AMLI's first urban high-rise is a vital force in downtown Austin's rapidly developing 2nd Street Retail District. The 18-story, three-star-green building integrates 17 floors of apartments, 35,000 square feet of ground level retail, a spacious amenity deck and 4 1/2 levels of above-ground parking. The building image is contemporary, clean, and responsive to its urban context. Anodized aluminum shingles articulate the different building volumes, and a distinctive staggered window pattern breaks…
