Several years ago, I visited the Weissenhof Estate, an experimental residential complex built on a hillside outside Stuttgart in 1927. Some of the most recognizable names in 20th century architecture were contributors to the buildings and the project’s success, including Le Corbusier, Mies van der Rohe, and Peter Behrens, among others. Their goal was to provide affordable housing, something urgently needed in Germany between the wars. The units were designed to accommodate a mixture of income groups, from blue-collar workers to upper middle class. Weissenhof has become a landmark in the development of modern architecture, but the original intent was really to address a pressing social problem. It was an extraordinary effort – very simple and very economical.
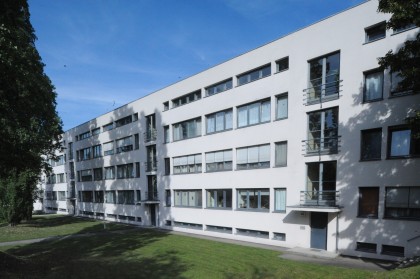 The Weissenhof Estate, Stuttgart, Germany 1927
The Weissenhof Estate, Stuttgart, Germany 1927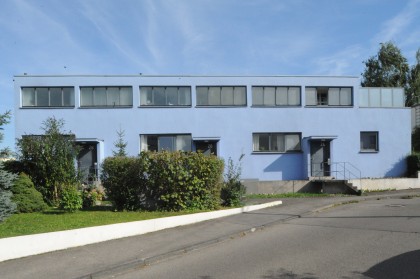
I am speaking at a conference this month that addresses these same affordable housing issues we’re facing in America now. I will be talking about the promising notion of micro-housing, an approach that I think has real viability. In 1950’s America, the average house size house was 1,200 square feet; it’s more than double that today, and yet families are smaller. We create a lot of built space today that is just not needed. This kind of consumption wastes construction resources and is expensive. Looking back at what the Germans accomplished in the late 1920’s, we can learn lessons from architects that were working like crazy to provide just what was really needed – lean, elegant design that was still quite amenable and comfortable. I think we should be trying to do that again now.
Recently, Architectural Record covered a micro-housing competition in Denver. There were four winners, all published. I was dismayed by the results. Each winning entry seemed extravagant. The whole idea of micro-housing is to stay simple, purposeful. The winners all proposed extensive perimeter, which means high initial construction costs and long-term higher energy bills. Building forms were intricate and clearly complicated to build and difficult to maintain. They were, of course, cool-looking with scaffolds and lots of meandering exterior stairs and even detachable pods that could be floated on the adjacent river.
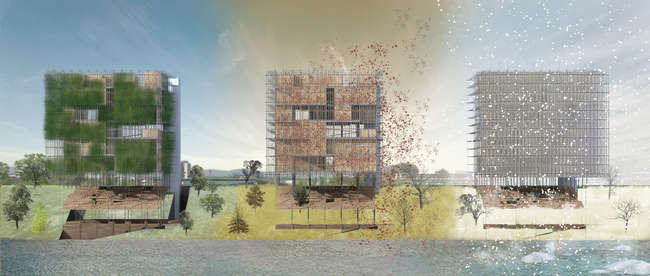 Proposed micro-housing project, Denver
Proposed micro-housing project, Denver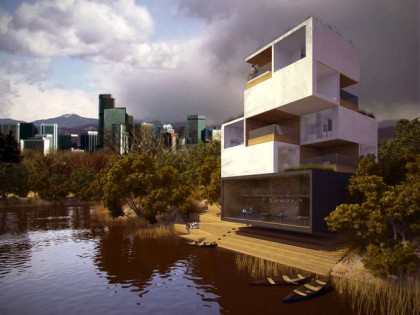
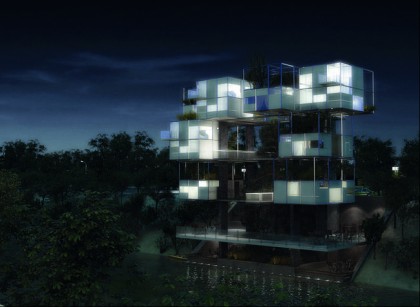
Are we as architects really trying to solve serious problems, or are we just interested in self-indulgent play? How can we create the most live-ability in a housing project while also being energy efficient and economical in terms of other resource consumption? These are equally critical forces in affordability. Could a very striking, innovative visual character emerge from a genuine investigation of real problems as it did in Stuttgart?
I’d like to laud the premise the Germans set out almost a century ago. The units at Weissenhof are small but very nurturing places to live – even a hundred years later! Couldn’t we make some equally great micro-units now that grow out of current needs and technologies?