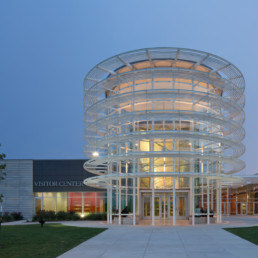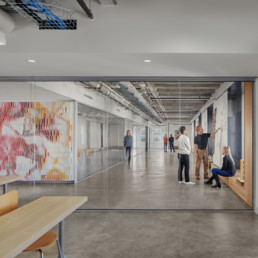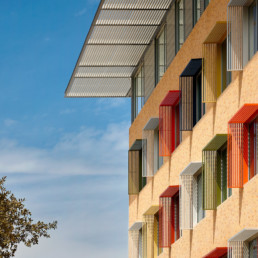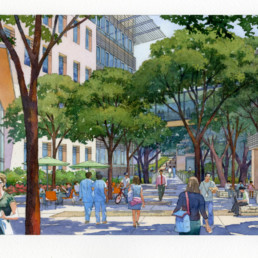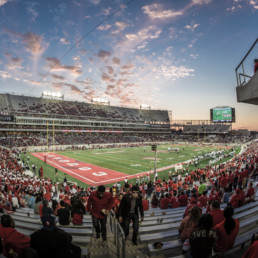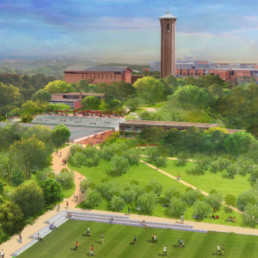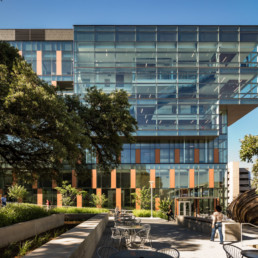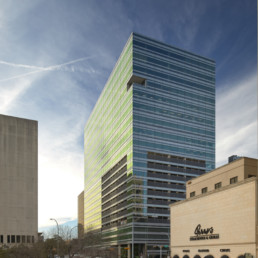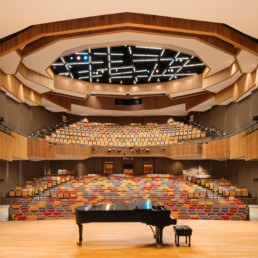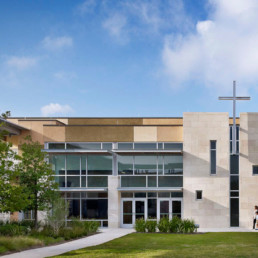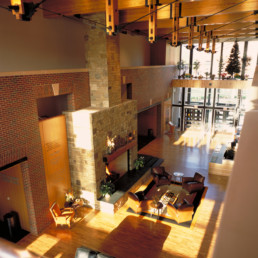Visitor Center and University Bookstore — UT Dallas
The 33,000-square-foot Visitor Center and University Bookstore works closely with recently completed landscape improvements to create a new gateway and orientation point for the UT Dallas campus. The building’s iconic rotunda echoes a nearby large circular mound that is the landmark for the campus entry. The rotunda is an open, unconditioned space for informal gathering and acts as a welcoming gesture both for the campus and the building. The rotunda’s stack ventilation—controlled by curved…
West Mall Building Renovations, UTSoA
Renovations to the fifth and sixth floors of the West Mall Building at The University of Texas School of Architecture (UTSoA) were completed in 2018. They provide much needed digital classrooms, a dedicated pin-up gallery and new spaces for the Center for Sustainable Development and the Transportation Research Consortium. “The spaces are refined, yet raw,” says Page Senior Associate and UTSoA 2011 graduate, Jonathan Schwarz. “We are bringing more daylight into both floors and helping to manage…
UT San Antonio North Paseo Building
The North Paseo Building helps shape a new district on the UT San Antonio campus through its strong urban design components and offers a fresh look at relationships between indoors and outdoors and between teaching spaces and public spaces on university campuses. The building is prominently located at the front door of the campus in the developing northeast end. It faces the new Campus Oval and is carefully knit into the framework established by the Campus Master Plan. The project reinforces…
UT Austin Medical District Master Plan
The University of Texas at Austin Medical District Master Plan articulates the vision for a new medical district on the southern edge of the University of Texas in downtown Austin. The medical district will be a compact, dynamic, urban setting that nurtures innovation, collaboration, and community. It will be developed as a partnership between UT Austin, Seton Healthcare (Seton), and Central Texas Healthcare (Central Health), and will contain the university’s planned Dell Medical School which…
University of Houston Football Stadium
Located on the site of the former Robertson Stadium, which was built in 1942 to serve local public schools, the new 40,000-seat TDECU stadium at the University of Houston has transformed the game day experience for fans and student-athletes. The new stadium offers upgraded amenities, a variety of seating options and dynamic sightlines. A change in orientation aligned it with adjacent buildings and the surrounding campus circulation to provide stunning views of downtown Houston. Natural light…
Trinity University Master Plan
Trinity University in San Antonio, one of the nation’s leading liberal arts and sciences institutions, recently initiated a 10-year strategic plan called Trinity Tomorrow. The plan is grounded in the vision that Trinity will redefine liberal arts education for the 21st century. Trinity Tomorrow builds on the University’s current assets and calls on Trinity to strengthen its interdisciplinary and experiential approach to education, while integrating academic and residential campus life. The…
Dell Medical School — Health Learning Building
The University of Texas at Austin is the first Tier One public university in the United States to build a new medical school from the ground up in almost 50 years and Page is an integral part of the effort. The campus is part of the master plan for a new medical district in Austin, which is being developed with an unprecedented community collaboration. The first phase of the Dell Medical School at The University of Texas, which enrolled its first class in May 2016, consists of three buildings…
System Administration Building — The University of Texas at Austin
The 19-story highrise building housing The University of Texas System (UT System) Administration Office is located in downtown Austin on state-owned land along 7th Street. It is a replacement project, maintaining the existing proximity to UT Austin and the Texas Capitol and serving as the consolidated facility for all departments that make up The University of Texas System Administration. Page partnered with UT System to deliver a Class A building that met developer-led industry construction…
Performing Arts Center — University of Texas Rio Grande Valley
The new Academic Performing Arts Complex replaces two existing 40-year-old buildings with a new facility and includes the renovation of two adjacent structures. The 94,000-square-foot complex will greatly enhance the performance and rehearsal assets of the university’s Music Department as well as the capabilities of the larger Rio Grande Valley arts community.The six primary spaces in the new building include a grand porch and lobby which accommodate a variety of pre-function events, the…
Trinity Episcopal School
Trinity Episcopal School, a K-6 school, occupies a heavily wooded site in a densely developed, Austin commercial district. The master plan clusters individual buildings around a well-defined mall and plaza lined by two-story colonnades, allowing much of the beautiful site to remain a nature preserve. Building B, the first construction under the master plan, initiates the colonnade and anchors the entrance to the mall. Strong stone piers on one side define the outdoor urban space and create…
Oklahoma State University Alumni Center
Positioned at the entry to the OSU campus, next to the university's most historic building, the new Alumni Center provides a welcoming hub for visiting alumni. While the brick exterior makes the building a good neighbor at the heart of a cohesive, red-brick campus, appropriate massing and scale help create a genuine sense of place. Broad arcades add a unique and active feature to the campus vocabulary. Robust brick walls, pierced by a series of large, round openings, create an identifiable…
