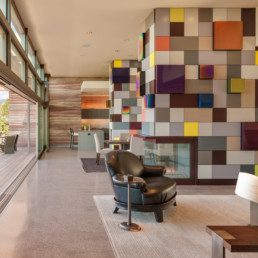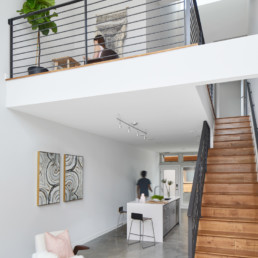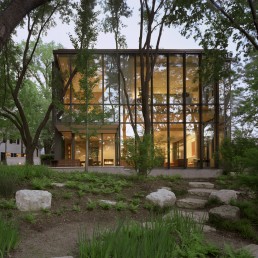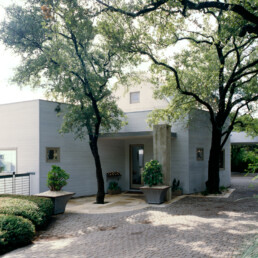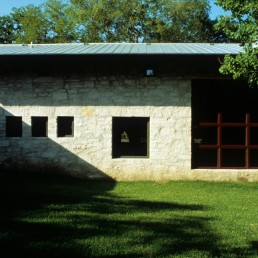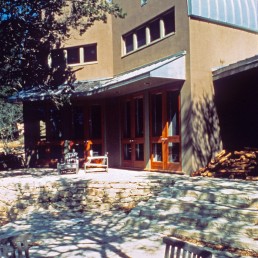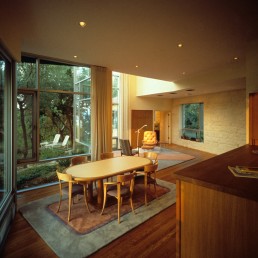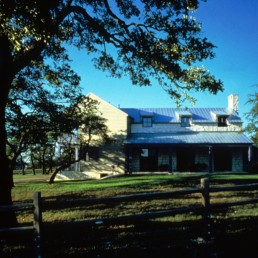Torcasso Residence
How all these elements – location, materials, building placement, wall density – work together is the real story here. At 6,200 feet, the local climate is high, arid desert with very warm summertime temperatures and a sharply colder winter. By siting the building to face south, we gained excellent winter solar exposure. Large, ipe wood overhangs and a trellis act as a brise soleil, while the dense walls soak up the daily solar gain and radiate it back at night. The huge, sliding,…
Eastline Townhomes
This complex is comprised of 48 sleek, modern, two-story townhomes in East Austin along 7th street.
House on Turtle Creek
The House on Turtle Creek is a thorough renovation and addition to 1970s house originally designed by noted Dallas architect Bud Oglesby. The project became a kind of collaboration with Bud via the bones that he left for the house. Both ends of the structure, which were severely deteriorated, were removed; the house now opens up to extraordinary views of Turtle Creek and the Dallas Country Club. The delineation of zones for "servant" and "served" spaces, which paid homage to Louis Kahn in the…
Concrete House
Poor soil conditions on a spectacular site required a heroic foundation with few drilled piers and deep foundation beams. This, combined with the steep slope, gorgeous views, and abundant existing trees, dictated a long, thin rectangular footprint and a simple concrete volume to span between the piers. All of the major rooms, which look out to the trees or above them to downtown Austin, are housed in this primary volume. Looser, shaped wooden volumes are arranged around the concrete…
House on Sunny Slope
The House on Sunny Slope is designed for informal family living, commissioned by a single father with two young sons. The primary yard is placed in the front, surrounded by a wall, to maximize private outdoor space on a small lot. The carport doubles as an outdoor game room/entertainment space, strongly oriented to the yard. Inside, a dominant room with 18-inch exposed stone walls houses living, dining, kitchen, entry functions in a large open space with a loft study above. The bedroom…
Wimberley Ranch House
The Wimberley Ranch House is positioned atop a bluff above the Blanco River on a large cattle and horse ranch. In the tradition of Texas ranch buildings, the design is an aggregation of individual elements that are freely adapted to their function and location. Independent forms are loosely collected around an existing, bowl-shaped draw, which directs views up and down the river and to the hills beyond. The home's interiors revel in the different moods of the site and the ranch, ranging from…
Lake Travis House
The Lake Travis House is perched on a 100-foot bluff with extraordinary views to the southwest, west and north. The home's west side takes the form of a sweeping arc, acknowledging the panorama; wall shapes and windows are oriented to match specific vistas. The home's design responds to specific functional preferences for the family of four. On the lower floor, playroom, living room, dining room and kitchen are one continuous space, subdivided by level changes that control internal views.…
Burnet Ranch House
The Burnet Ranch House rests on the dominant ridge of a small cattle and goat ranch in Central Texas. The clients, a family of four who live on the ranch full-time, required typical house functions as well a special acknowledgment of their rural lifestyle. Consistent with regional traditions, the home is broken into five small building elements, aggregated in response to site and function. These elements work with existing trees to define an auto approach on one side and a protected inner…
