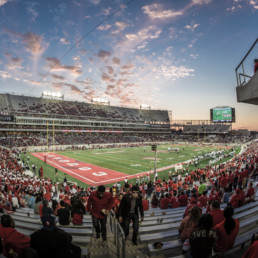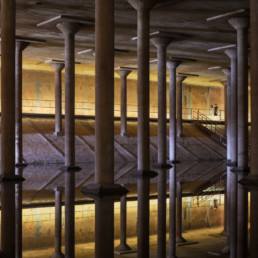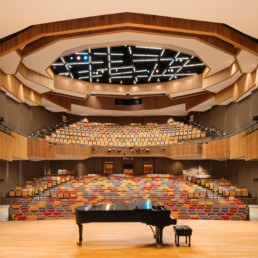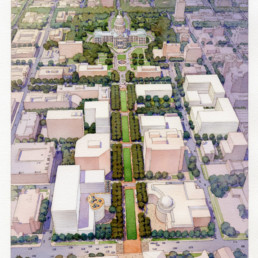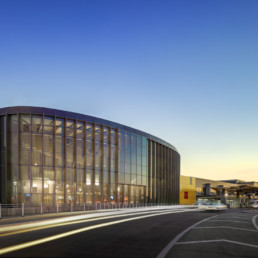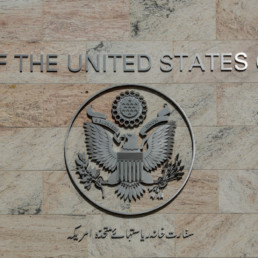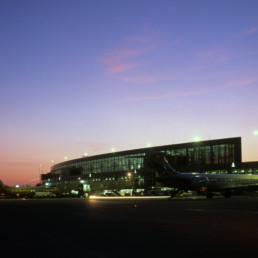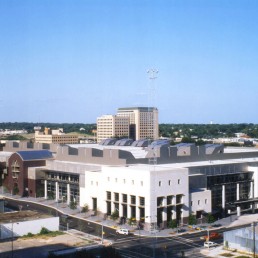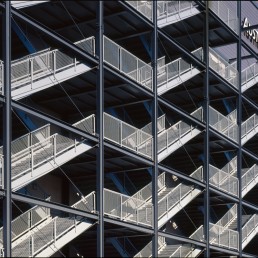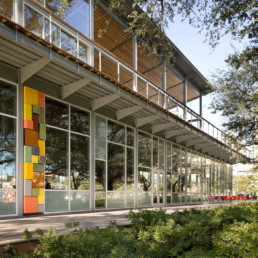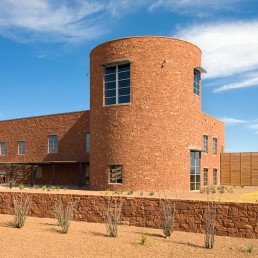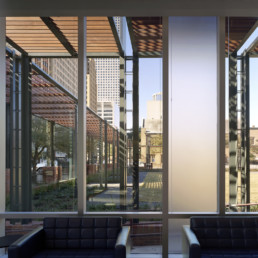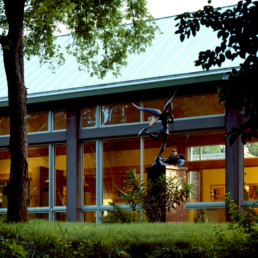University of Houston Football Stadium
Located on the site of the former Robertson Stadium, which was built in 1942 to serve local public schools, the new 40,000-seat TDECU stadium at the University of Houston has transformed the game day experience for fans and student-athletes. The new stadium offers upgraded amenities, a variety of seating options and dynamic sightlines. A change in orientation aligned it with adjacent buildings and the surrounding campus circulation to provide stunning views of downtown Houston. Natural light…
The Cistern — Buffalo Bayou Park
Bids had already been solicited by the City of Houston to demolish The Cistern when the design team wrangled an opportunity to drop through a roof hatch and view the space. The defunct underground drinking water reservoir, built in 1927, had been out of service for years and the city was considering proposals for commercial uses of the space such as a parking garage.The designers saw one of the most powerful and memorable industrial structures ever built in the U.S. The vastness of the space,…
Performing Arts Center — University of Texas Rio Grande Valley
The new Academic Performing Arts Complex replaces two existing 40-year-old buildings with a new facility and includes the renovation of two adjacent structures. The 94,000-square-foot complex will greatly enhance the performance and rehearsal assets of the university’s Music Department as well as the capabilities of the larger Rio Grande Valley arts community.The six primary spaces in the new building include a grand porch and lobby which accommodate a variety of pre-function events, the…
Austin Capitol Complex Master Plan
The 2016 Texas Capitol Complex Master Plan provides for the creation of state office space and support facilities for short-term and long-term needs and establishes the Capitol Complex as a destination that celebrates the Texas State Capitol with civic spaces, shaded pedestrian friendly streets and connections to the surrounding community. The 40-block area encompassing the State Capitol Complex is a focal point of the City of Austin and the most prominent element of the state’s real estate…
Austin Bergstrom International Airport Expansion
Airline travel is being reinvented to focus on enhancing the passenger experience and the design of the ABIA Terminal East Infill Project accomplishes this. The project expanded existing passenger processing capabilities for security screening, ticketing, customs, and baggage handling in preparation for a nine-gate expansion of the East concourse of the Austin Bergstrom International Airport. The additional 55,000 square feet in the terminal reshaped the entrance to the airport with a…
American Embassy Compound, Pakistan
In 2001, Page began to pursue a new generation of design-build embassy projects offered by the U.S. Department of State’s Office of Overseas Building Operations (OBO). Since its first commission as the design partner for H.B. Zachary Co. on the New Embassy Compound (NEC) at Phnom Penh, Cambodia in 2002, Page has been a design partner on more than two dozen U.S. embassy and consular projects around the world.
Austin Bergstrom International Airport
Local materials and iconography, a sense of openness, and a relaxed, informal character embrace Austin’s unique culture and heritage at the Barbara Jordan Passenger Terminal. The crescent-shaped terminal organization is simple and direct, providing easy orientation and minimal walking distance from curbside to gate. The plan maximizes visibility for concessions by creating a large central marketplace with a live music stage. From this central space, the building opens to the apron, planes,…
Austin Convention Center
The Austin Convention Center integrates harmoniously into the fabric of the city. Building circulation and smaller-scaled programmatic elements surround the large exhibition spaces, enlivening the streetscape. Lobbies, meeting rooms and pre-function spaces are designed individually with scale, proportion, color, material and character representative of the city and region. Green design figures prominently in the 410,000 square foot complex, through the use of local materials, extensive…
Austin Convention Center Expansion
In the Austin Convention Center's 400,000-square-foot expansion, reception halls, meeting rooms, pre-function spaces and circulation towers are expressed as individual elements joined by entries, porches and terraces. The design creates an appropriate scale along pedestrian-oriented street, with larger volumes of the exhibition halls and ballrooms tucked behind. The various concourses culminate in an elegant corner pavilion that is the new “front door” for the facility. Its impeccably detailed…
Discovery Green
Discovery Green returns 12 acres of mostly paved lots to a natural green space in the heart of downtown Houston. A core of outdoor activity near the convention center, ballpark and arena, the park also provides a central focus for new development. Larry Speck led the design of the park's architecture, creating a model of sustainability. Two restaurants and a park administration building feature deep porches and roofs that pitch to the north, providing shade and balanced daylight and drawing…
U.S. Federal Courthouse
The Alpine Federal Courthouse is a simple, solid response to the extraordinary qualities of the local Texas landscape, the West Texas climate and the specific mission of its occupants. The powerful Trans-Pecos terrain dominates the experience of this locale. The building's materials―primarily russet-colored, dry-stacked West Texas sandstone―link the building to the larger landscape as well as providing high thermal mass appropriate for a climate with a high diurnal swing. Primary departments…
Mixed-Use Project for Christ Church Cathedral
The expansion of the Christ Church Cathedral campus solidifies the congregation’s vision as the “church for downtown” while responding to its neighborhood. Four diverse program elements are carefully arranged on a full city block adjacent to the historic sanctuary. Central offices for the the Bishop and Diocese occupy an elegant, glass, two-story building enclosed in wood trellises. A quarter-block park creates a significant open space on prominent Texas Avenue. A 350-car parking facility…
Umlauf Sculpture Garden & Museum
Umlauf Sculpture Garden features the work of American sculptor Charles Umlauf in a naturally landscaped garden at the edge of Zilker Park. Larry Speck designed the museum and visitors center, which contribute to a beloved, public gathering space in the heart of Austin. The building expression is quiet and understated. A long, thin, stone structure houses visitor support functions, creating a dramatic gateway that buffers the gardens from the street and parking area. A larger open-frame…
