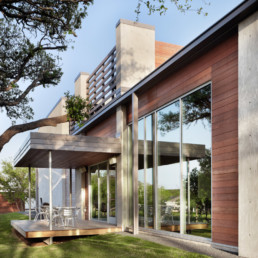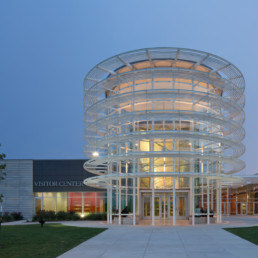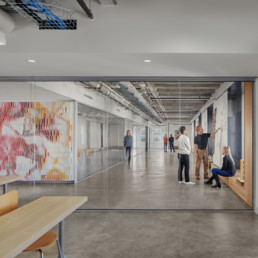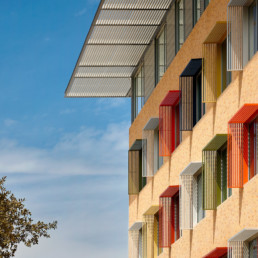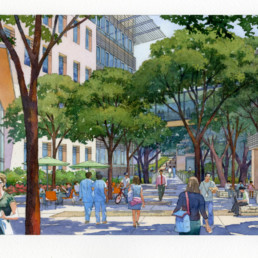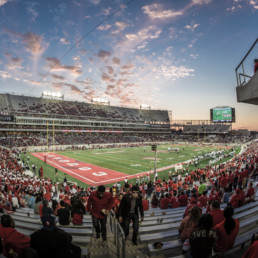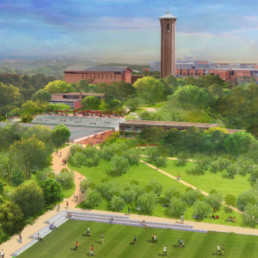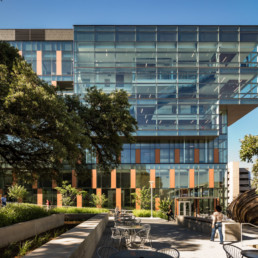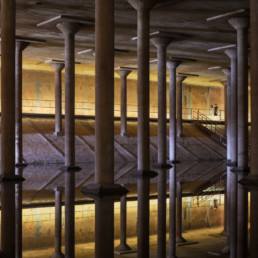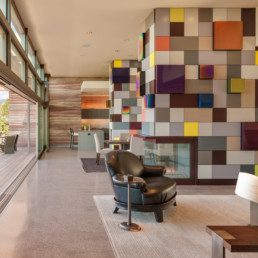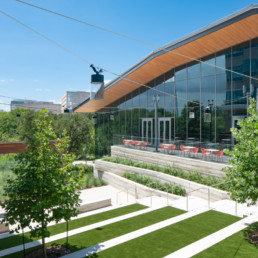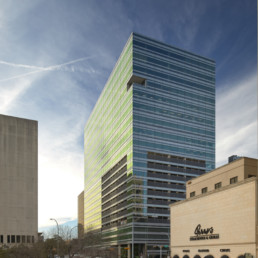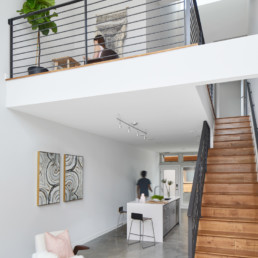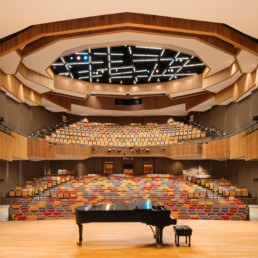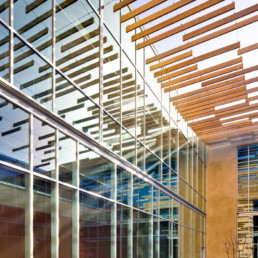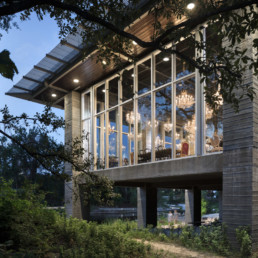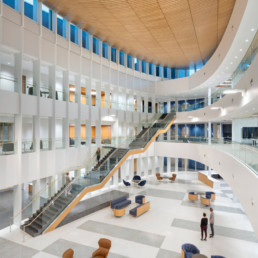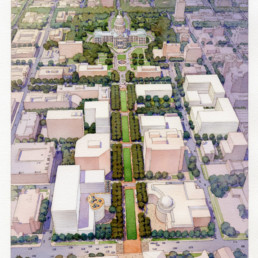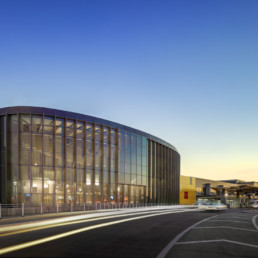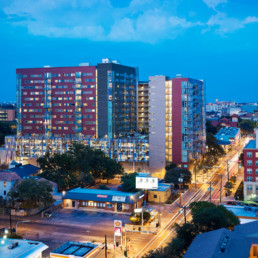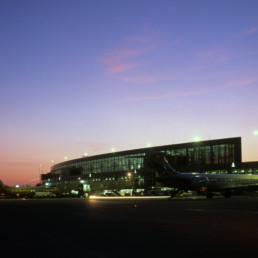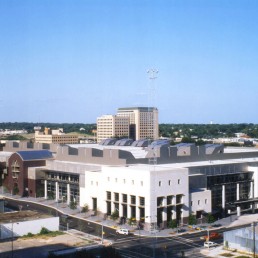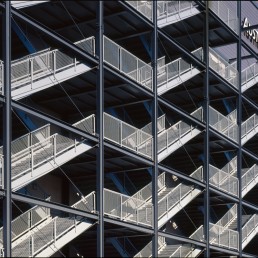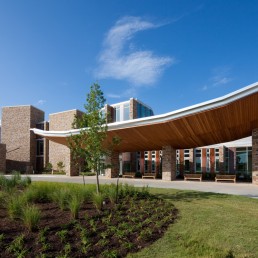I believe architecture is all about building. Talking and drawing is cheap. The proof is in the built product and in its interaction with the people who inhabit it. I practiced architecture from 1982 to 1999 under my own firm, Lawrence W. Speck Associates. During the last ten years of that period, I did many projects in association with the much larger firm, PageSoutherlandPage. In 1999 I joined PageSoutherlandPage as a principal and have practiced architecture with them since then.
WJE Austin Office
Wiss, Janney, Elstner Associates (WJE) is an interdisciplinary engineering firm whose practice group in Austin has a particular expertise in concrete construction. The office has their own petrography lab, so when Page began to design a 13,000-square-foot office building for them, the decision was made to explore concrete as a building material. The design team proposed using high thermal mass…
Visitor Center and University Bookstore — UT Dallas
The 33,000-square-foot Visitor Center and University Bookstore works closely with recently completed landscape improvements to create a new gateway and orientation point for the UT Dallas campus. The building’s iconic rotunda echoes a nearby large circular mound that is the landmark for the campus entry. The rotunda is an open, unconditioned space for informal gathering and acts as a welcoming…
West Mall Building Renovations, UTSoA
Renovations to the fifth and sixth floors of the West Mall Building at The University of Texas School of Architecture (UTSoA) were completed in 2018. They provide much needed digital classrooms, a dedicated pin-up gallery and new spaces for the Center for Sustainable Development and the Transportation Research Consortium. “The spaces are refined, yet raw,” says Page Senior Associate and UTSoA…
UT San Antonio North Paseo Building
The North Paseo Building helps shape a new district on the UT San Antonio campus through its strong urban design components and offers a fresh look at relationships between indoors and outdoors and between teaching spaces and public spaces on university campuses. The building is prominently located at the front door of the campus in the developing northeast end. It faces the new Campus Oval and…
UT Austin Medical District Master Plan
The University of Texas at Austin Medical District Master Plan articulates the vision for a new medical district on the southern edge of the University of Texas in downtown Austin. The medical district will be a compact, dynamic, urban setting that nurtures innovation, collaboration, and community. It will be developed as a partnership between UT Austin, Seton Healthcare (Seton), and Central…
University of Houston Football Stadium
Located on the site of the former Robertson Stadium, which was built in 1942 to serve local public schools, the new 40,000-seat TDECU stadium at the University of Houston has transformed the game day experience for fans and student-athletes. The new stadium offers upgraded amenities, a variety of seating options and dynamic sightlines. A change in orientation aligned it with adjacent buildings…
Trinity University Master Plan
Trinity University in San Antonio, one of the nation’s leading liberal arts and sciences institutions, recently initiated a 10-year strategic plan called Trinity Tomorrow. The plan is grounded in the vision that Trinity will redefine liberal arts education for the 21st century. Trinity Tomorrow builds on the University’s current assets and calls on Trinity to strengthen its interdisciplinary and…
Dell Medical School — Health Learning Building
The University of Texas at Austin is the first Tier One public university in the United States to build a new medical school from the ground up in almost 50 years and Page is an integral part of the effort. The campus is part of the master plan for a new medical district in Austin, which is being developed with an unprecedented community collaboration. The first phase of the Dell Medical School…
The Cistern — Buffalo Bayou Park
Bids had already been solicited by the City of Houston to demolish The Cistern when the design team wrangled an opportunity to drop through a roof hatch and view the space. The defunct underground drinking water reservoir, built in 1927, had been out of service for years and the city was considering proposals for commercial uses of the space such as a parking garage.The designers saw one of the…
Torcasso Residence
How all these elements – location, materials, building placement, wall density – work together is the real story here. At 6,200 feet, the local climate is high, arid desert with very warm summertime temperatures and a sharply colder winter. By siting the building to face south, we gained excellent winter solar exposure. Large, ipe wood overhangs and a trellis act as a brise soleil, while the…
Charles Schwab Austin Campus
Designed to create a sustainable, visually appealing and strong identity within the community, the entire campus is targeting LEED Gold certification. Page Senior Principal Larry Speck notes: “The project is an architectural reflection of what makes Schwab unique: its heritage of dependability, innovation and forward thinking. Starting with an innately beautiful and memorable site, the campus’…
System Administration Building — The University of Texas at Austin
The 19-story highrise building housing The University of Texas System (UT System) Administration Office is located in downtown Austin on state-owned land along 7th Street. It is a replacement project, maintaining the existing proximity to UT Austin and the Texas Capitol and serving as the consolidated facility for all departments that make up The University of Texas System Administration. Page…
Eastline Townhomes
This complex is comprised of 48 sleek, modern, two-story townhomes in East Austin along 7th street.
Performing Arts Center — University of Texas Rio Grande Valley
The new Academic Performing Arts Complex replaces two existing 40-year-old buildings with a new facility and includes the renovation of two adjacent structures. The 94,000-square-foot complex will greatly enhance the performance and rehearsal assets of the university’s Music Department as well as the capabilities of the larger Rio Grande Valley arts community.The six primary spaces in the new…
GSA Office Building
Borrowing from the region’s indigenous architecture, the designers planned the two-story office building around a central courtyard. Double-height glazing on all four sides of the courtyard introduces daylight deep into the surrounding offices, public areas, and circulation routes. The courtyard is extensively shaded by a series of cable-supported transverse wood slats that are variably spaced to…
Buffalo Bayou Park
Buffalo Bayou Park was undertaken by the Buffalo Bayou Partnership to transform the portion of the waterway which meanders east along Memorial Drive between Shepherd and Sabine Street in downtown Houston. Page is the architect for two buildings and two large pavilions in the 2.3-mile, 160-acre park, which was planned and designed by landscape architecture firm The SWA Group. The design of the…
Brain Performance Institute
The new Center for BrainHealth’s Brain Performance Institute, part of The University of Texas at Dallas, which opened in October 2017, is the first in the world to focus on leveraging scientifically validated programs and assessments in order to maximize and extend brain performance, increase brain resilience and improve brain regeneration for people of all ages and conditions. The…
Austin Capitol Complex Master Plan
The 2016 Texas Capitol Complex Master Plan provides for the creation of state office space and support facilities for short-term and long-term needs and establishes the Capitol Complex as a destination that celebrates the Texas State Capitol with civic spaces, shaded pedestrian friendly streets and connections to the surrounding community. The 40-block area encompassing the State Capitol Complex…
Austin Bergstrom International Airport Expansion
Airline travel is being reinvented to focus on enhancing the passenger experience and the design of the ABIA Terminal East Infill Project accomplishes this. The project expanded existing passenger processing capabilities for security screening, ticketing, customs, and baggage handling in preparation for a nine-gate expansion of the East concourse of the Austin Bergstrom International Airport. The…
American Embassy Compound, Pakistan
In 2001, Page began to pursue a new generation of design-build embassy projects offered by the U.S. Department of State’s Office of Overseas Building Operations (OBO). Since its first commission as the design partner for H.B. Zachary Co. on the New Embassy Compound (NEC) at Phnom Penh, Cambodia in 2002, Page has been a design partner on more than two dozen U.S. embassy and consular projects…
2400 Nueces — Student Housing
The University of Texas has taken a giant step toward integrating student life with surrounding Austin neighborhoods through its new high-rise apartment in its West Campus. The residential project is designed to appeal to upperclassmen, graduates, faculty, staff and young professionals. Blurring the boundaries between “town” and “gown” is an important new trend in university living environments…
Austin Bergstrom International Airport
Local materials and iconography, a sense of openness, and a relaxed, informal character embrace Austin’s unique culture and heritage at the Barbara Jordan Passenger Terminal. The crescent-shaped terminal organization is simple and direct, providing easy orientation and minimal walking distance from curbside to gate. The plan maximizes visibility for concessions by creating a large central…
Austin Convention Center
The Austin Convention Center integrates harmoniously into the fabric of the city. Building circulation and smaller-scaled programmatic elements surround the large exhibition spaces, enlivening the streetscape. Lobbies, meeting rooms and pre-function spaces are designed individually with scale, proportion, color, material and character representative of the city and region. Green design figures…
Austin Convention Center Expansion
In the Austin Convention Center's 400,000-square-foot expansion, reception halls, meeting rooms, pre-function spaces and circulation towers are expressed as individual elements joined by entries, porches and terraces. The design creates an appropriate scale along pedestrian-oriented street, with larger volumes of the exhibition halls and ballrooms tucked behind. The various concourses culminate…
Chickasaw Nation Medical Center
The Chickasaw Nation Medical Center connects with nature to provide a nurturing healthcare environment for Native Americans living in southeastern Oklahoma. The architecture maximizes access and views to the pristine, 230-acre site while inviting daylight into the buildings. Patient units are directly oriented to the creek and trees, with traditional hospital "front" and "back" elements tucked…
