This summer I visited Vancouver, certainly one of the most spectacular urban settings in the world. While there, I met with Mark Reddington, partner of LMN Architects of Seattle, and Ken Cretney, chief operating officer for the Vancouver Convention Centre. Ken came on board with the center six months before the building was finished; as such, he wasn’t the original client for the project and is now responsible for the building’s ongoing function and performance. LMN are the architects for the Convention Centre West, the only building to win a National AIA Award for Interiors, for Architecture, and for Urban Design. The building has also been recognized by The Committee on the Environment (COTE); by World Architecture News (both as the Most Sustainable Building in the World as well as recipient of its Effectiveness Award, and by the Urban Land Institute (ULI).
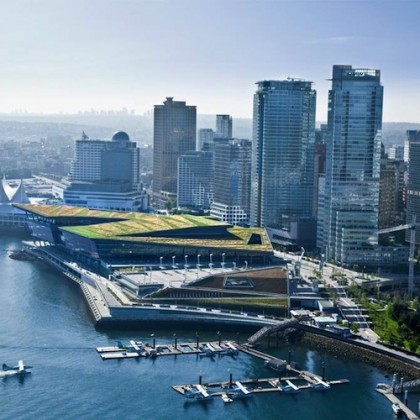
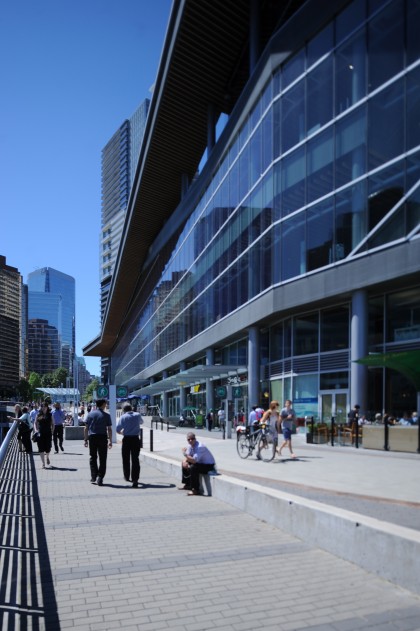
This is a truly amazing building. It interfaces beautifully with the street, the city, the water, and with a park that outlines Vancouver Island. At street level, there is retail that gives a pedestrian friendly face to a building type that can be daunting. All of the typically unsightly elements associated with large convention centers (e.g., buses, trucks, parking, loading docks) are underground; thus, there reduced congestion around the building. As I learned from Mark and Ken during our tour, there were all sorts of issues from a sustainability perspective, including marine ecology. The solution to that problem was to create a new enriched environment for the marine life in Vancouver Harbor. In terms of form and character, it’s substantially built with local materials, employs extensive local artwork and it absolutely celebrates daylight. I find it extraordinary that it does all these things extremely well and never feels like one design consideration trumps or overwhelms the others. In fact, they all reinforce one another.
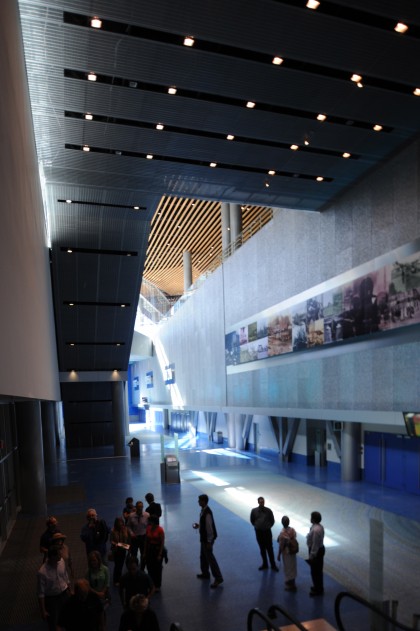
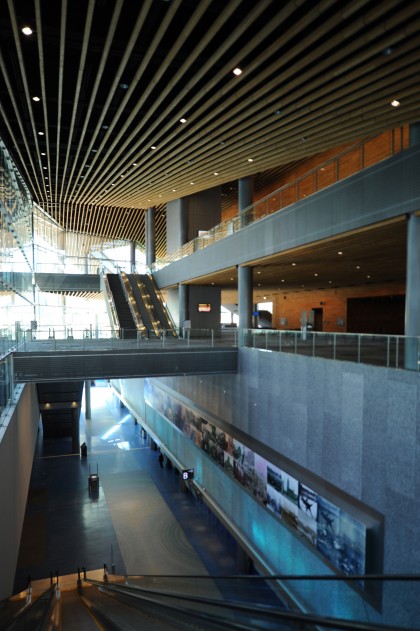
The net result is a building that makes a real difference, both to the city and to its citizens. It is also a highly effective marketing tool. As Ken noted, “the architecture really enhances any event held here. Conventions are more exciting and dynamic… because of the building.” He pointed out the main ballroom, which has a moving wall to reveal beautiful views of the harbor and the mountains beyond. The interior is a warm, ingratiating space full of light that encourages people to stay. In short, the building contributes to its primary purpose: having great events. Ken added that if convention committee people see the building, almost invariably they book it.
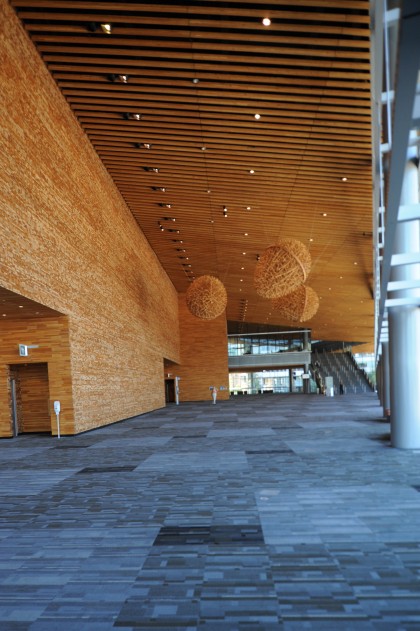
This project is a huge economic engine and generates a lot of money for the city’s hotels, restaurants, and tax revenues. The success of the design brings in millions of dollars to Vancouver, which now competes with the global cities for significant events. Equally important, the building makes a visible contribution to the city’s residents who go by and engage with it every day. It’s a source of pride and excitement; people go there just to hang out.
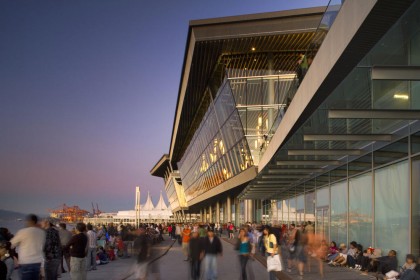
I genuinely love buildings like this one. They make the life of a city and the lives of its residents better! This is the true potential of architecture – to transform the energy, vitality and economy of a place. The power of the building goes way beyond what you can see in a photograph and attests to just how meager an experience of image alone is to the real understanding of great architecture.
These architects are doing a beautiful building in downtown San Antonio: http://lmnarchitects.com/work/tobin_center_for_the_performing_arts