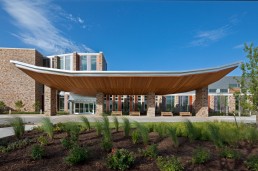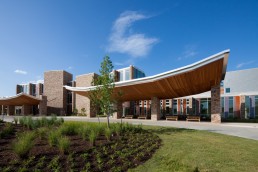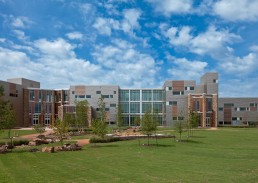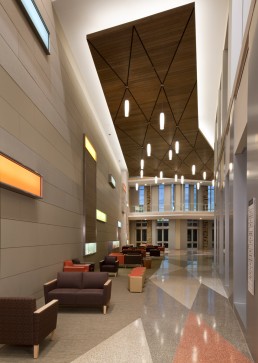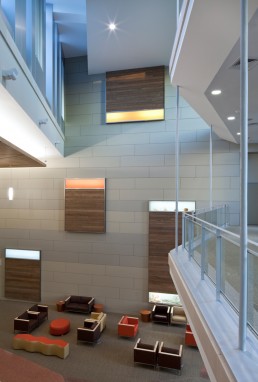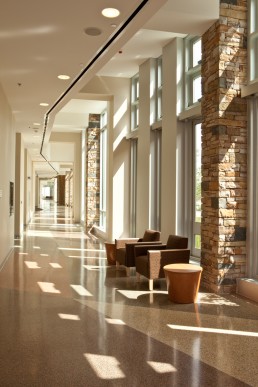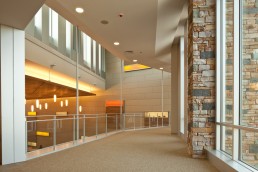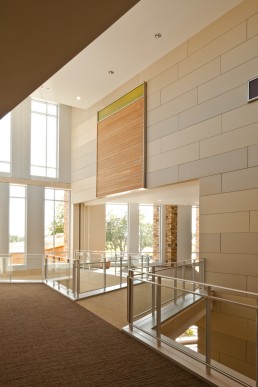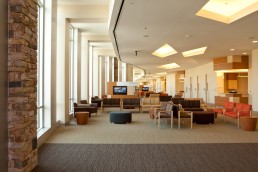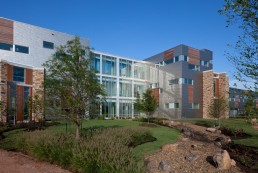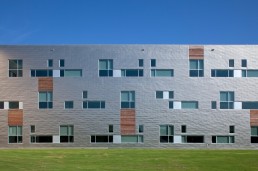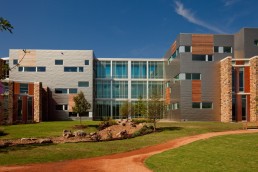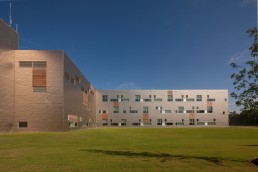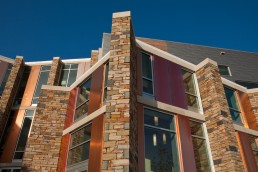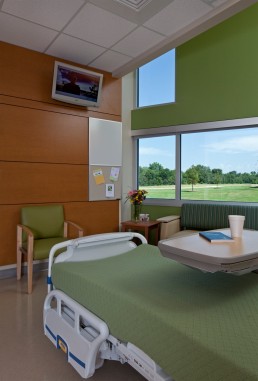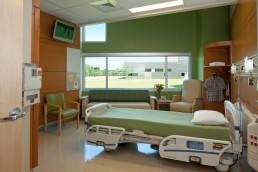The Chickasaw Nation Medical Center connects with nature to provide a nurturing healthcare environment for Native Americans living in southeastern Oklahoma. The architecture maximizes access and views to the pristine, 230-acre site while inviting daylight into the buildings. Patient units are directly oriented to the creek and trees, with traditional hospital “front” and “back” elements tucked to the side. Chickasaw art and culture, which emphasizes giving and sharing with extended family, influences the massing and building forms. A large “Town Center” gathering space is at the heart of the facility, adjacent to food services. Faceted facades and terrazzo floor patterns echo traditional Chickasaw neckwear. Oklahoma stone and unfinished copper panels are among the natural building materials assembled to take on an organized yet organic aspect. The medical center encompasses a 216,000 square foot hospital and a 142,000 square foot clinic.
Featured In
- Architectural Record: Building Types Study: Health Care
- Architizer: Chickasaw Nation Medical Center
- Contract: Harmonious & Healthy: PageSoutherlandPage designs the new Chickasaw Nation Medical Facility
- e-architect: Chickasaw Nation Medical Center, Oklahoma, USA : Ada Building
- Healthcare Design: Architectural Showcase
- Texas Architect: Embracing Culture and Place
- The Architect's Newspaper: Wealth of Health at New Chickasaw Medical Center
