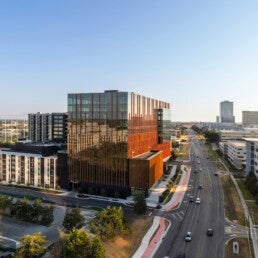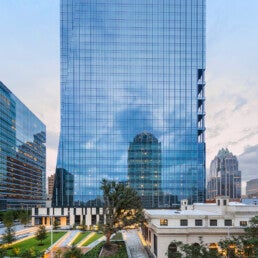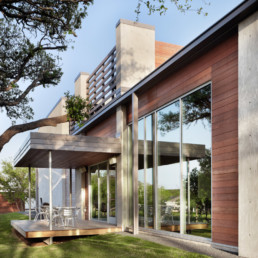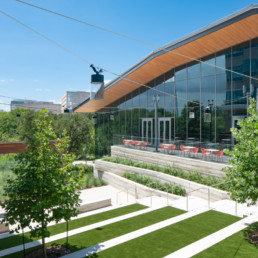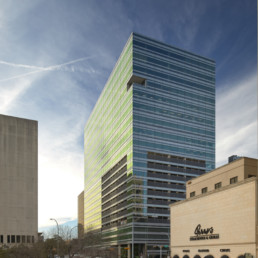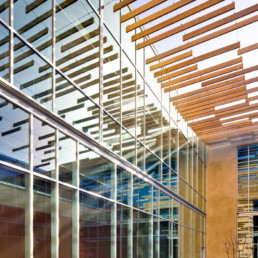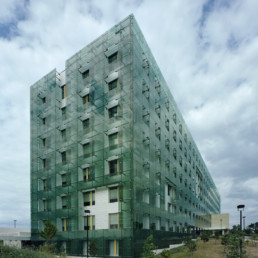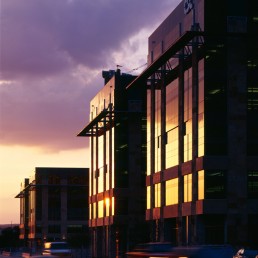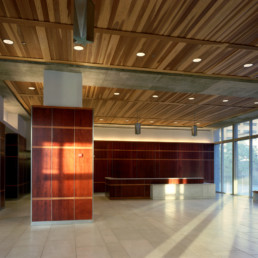Uptown ATX One
As part of a transformative 64-acre master plan in Austin, Texas, the One Uptown office building represents a key Phase I development that establishes the tone for a vibrant mixed-use district, designed for flexibility, connectivity, and long-term growth.
Indeed Tower
Indeed Tower is a transformative development in downtown Austin, seamlessly integrating a modern 36-story office tower, a renovated historic Post Office, and a vibrant urban plaza. With its sculptural form and transparent base, the glazed tower makes a striking impression on the skyline while honoring the historic Claudia Taylor Johnson Hall. Spanning 730,000 square feet, the building features 21 floors of office space, 12 levels of above-grade parking, and five below-grade parking levels,…
WJE Austin Office
Wiss, Janney, Elstner Associates (WJE) is an interdisciplinary engineering firm whose practice group in Austin has a particular expertise in concrete construction. The office has their own petrography lab, so when Page began to design a 13,000-square-foot office building for them, the decision was made to explore concrete as a building material. The design team proposed using high thermal mass concrete walls as a means of reducing energy consumption, and WJE recognized an interesting test case…
Charles Schwab Austin Campus
Designed to create a sustainable, visually appealing and strong identity within the community, the entire campus is targeting LEED Gold certification. Page Senior Principal Larry Speck notes: “The project is an architectural reflection of what makes Schwab unique: its heritage of dependability, innovation and forward thinking. Starting with an innately beautiful and memorable site, the campus’ design elements incorporate consciousness of climate, topography, vegetation, views and local…
System Administration Building — The University of Texas at Austin
The 19-story highrise building housing The University of Texas System (UT System) Administration Office is located in downtown Austin on state-owned land along 7th Street. It is a replacement project, maintaining the existing proximity to UT Austin and the Texas Capitol and serving as the consolidated facility for all departments that make up The University of Texas System Administration. Page partnered with UT System to deliver a Class A building that met developer-led industry construction…
GSA Office Building
Borrowing from the region’s indigenous architecture, the designers planned the two-story office building around a central courtyard. Double-height glazing on all four sides of the courtyard introduces daylight deep into the surrounding offices, public areas, and circulation routes. The courtyard is extensively shaded by a series of cable-supported transverse wood slats that are variably spaced to provide overhead sunscreening only where necessary—along the east, west and north courtyard…
General Services Administration Field Office
The FBI's recently opened 275,000-square-foot field office integrates concerns for security, sustainability, and appropriate image into a thoroughly synthesized design solution. A lightweight metal frame is hung from powerful concrete walls to carry a “second skin” for the building. Heavily fritted, laminated glass attaches to the lightweight frame with stainless steel clips. The almost opaque glass, placed away from the actual thermal wall of the building, shades the structure substantially…
Computer Sciences Corporation
The twin CSC buildings on Lady Bird Lake in downtown Austin occupy a critical site in the revitalization of the city’s core. They emphasize the longstanding role of office buildings as “fabric” in the urban environment and draw their architectural character from urban design goals. The buildings each encompass 350,000 square feet, creating an appropriately scaled edge to the lake and parkland, and framing a public plaza with City Hall in between. On the lake side of each block, a courtyard is…
Robert E. Johnson Legislative Office Building
Located in the shadows of the Texas State Capitol building in central Austin, the Robert E. Johnson Legislative Office Building stands as a symbol of contemporary state government and the agencies that inhabit it. The design creates a dignified but accessible place, emblematic of open, participatory government and welcoming to constituents and the general public. Conceived as a sustainability model for future state office buildings, the 320,000 square foot project pays particular attention to…
