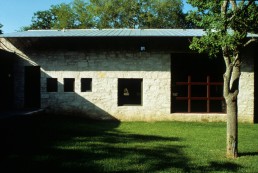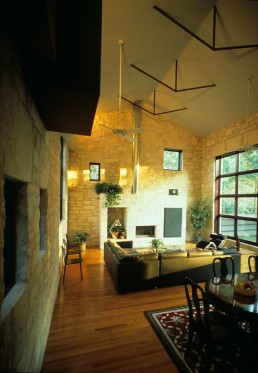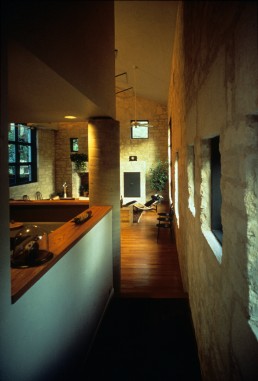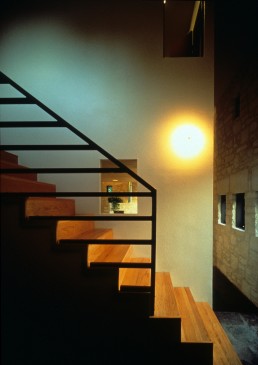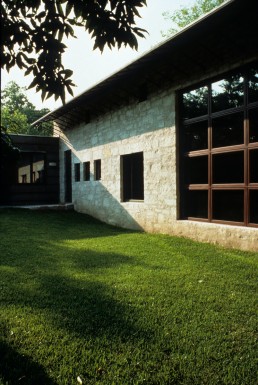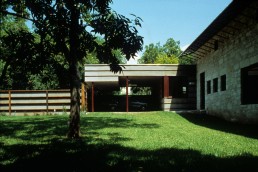The House on Sunny Slope is designed for informal family living, commissioned by a single father with two young sons. The primary yard is placed in the front, surrounded by a wall, to maximize private outdoor space on a small lot. The carport doubles as an outdoor game room/entertainment space, strongly oriented to the yard. Inside, a dominant room with 18-inch exposed stone walls houses living, dining, kitchen, entry functions in a large open space with a loft study above. The bedroom wing, sheathed in European cement board with horizontal redwood battens, is perpendicular. Two massive concrete columns anchor the interior’s important corners. Architectural details, including hand rails, roof ties and brackets, are made of lightweight steel.
Design Awards
- Texas Society Of Architects Design Award
- Austin Chapter AIA Honor Award
