I had an incredible opportunity to see the new Giant Group Campus that is just being completed by Morphosis a short distance outside Shanghai. Construction was pretty much finished, but the client had not moved in. We were able to see the whole project quite thoroughly inside and out.
Many Morphosis projects make magic out of very tight constraints. Caltrans is pinched by a limited budget. The Cooper Union building seems to be trying to bust out of a straightjacket site. But in this project in Shanghai there seem to be few constraints. The 3-D sculptural quality that is evident in the models and drawings of many of the unrealized projects of Morphosis seem to be able to take full form here.
Land and water and buildings become one continuous experience.
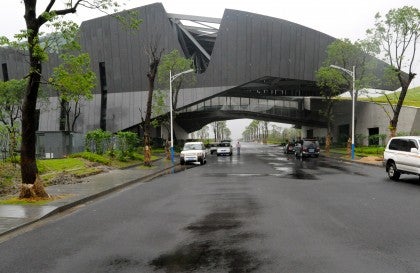
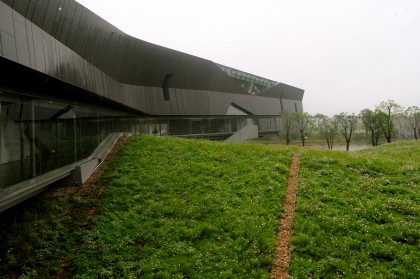
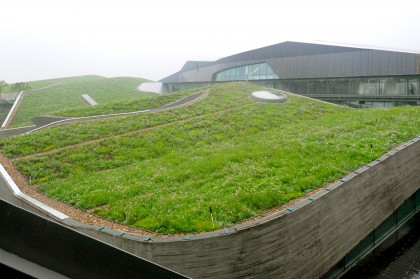
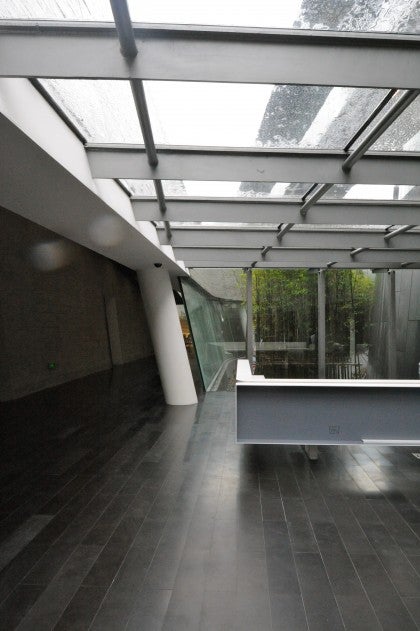
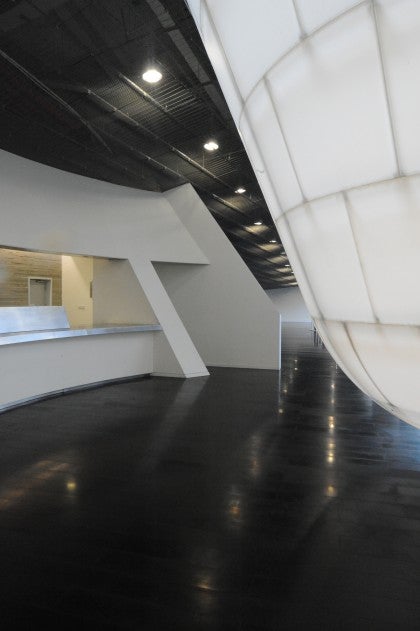
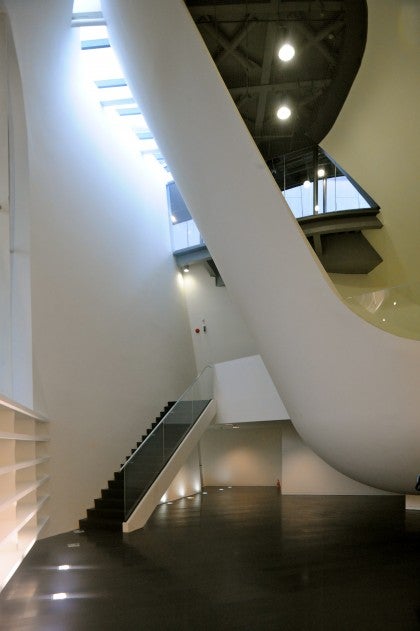
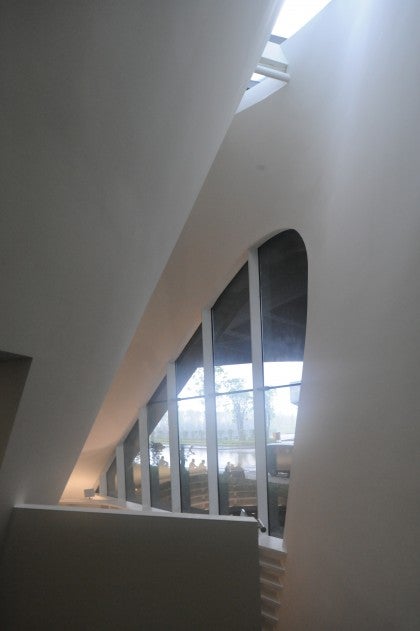
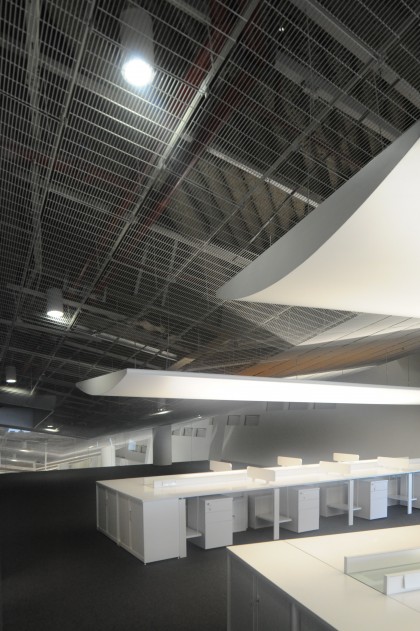
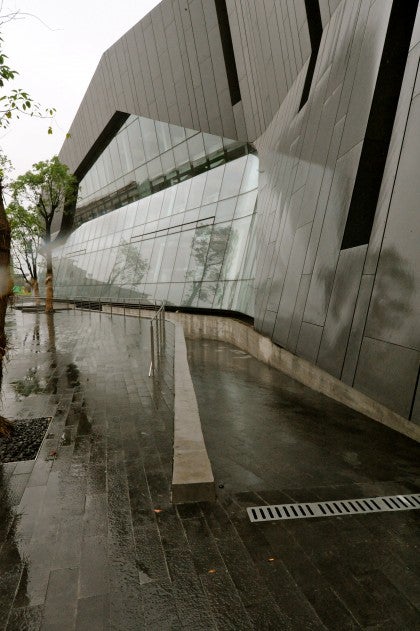
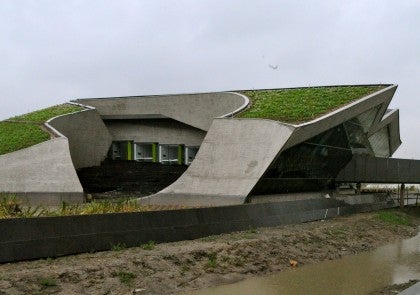
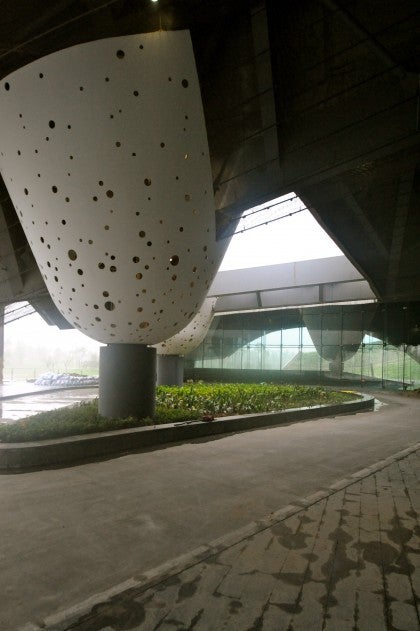
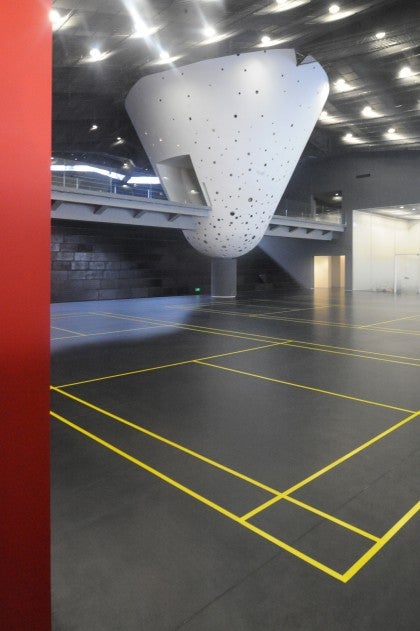
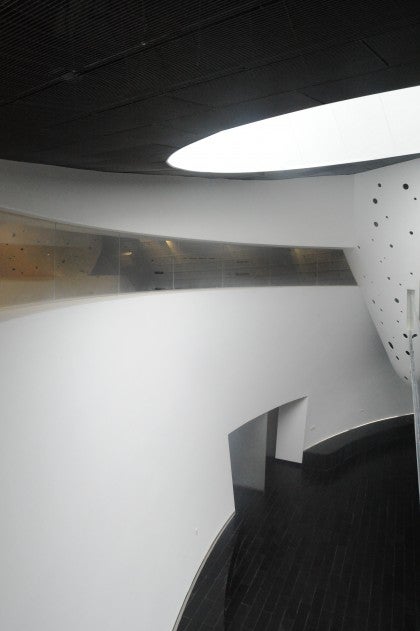
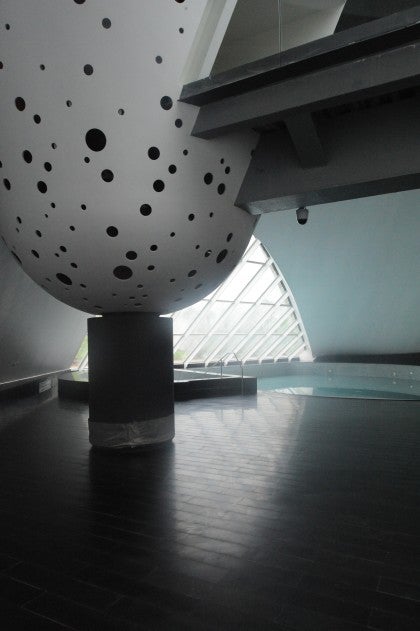
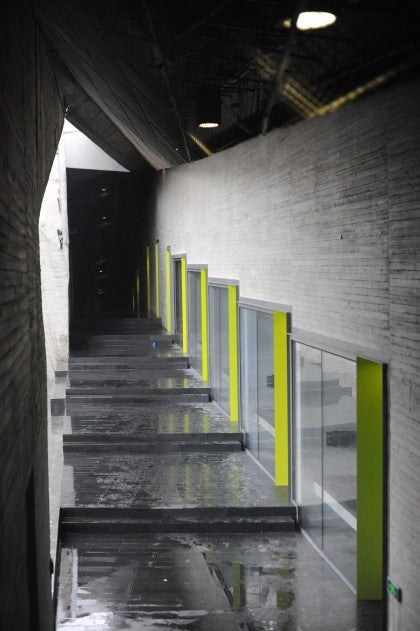
The surface of the ground heaves up to become habitable. Earthen roofs reiterate the ground plane. The building jumps over the road to create a broad sallyport. It floats on or above the water surrounding it. There is no clear separation between built and natural landscape.
The forms are aggressive and dynamic. They thrust and jut and gesture dramatically. The whole composition seems like a twisting, winding Chinese dragon. It feels just right in its setting.
The larger campus is made up of two smaller ones–the eastern side housing offices, library and a suite for the CEO, the western side accommodating a fitness center and small hotel for corporate guest. The two sides are connected by a bridge over the roadway that links the composition visually as well as functionally.