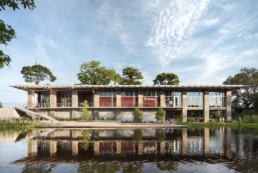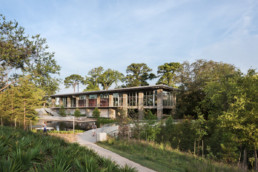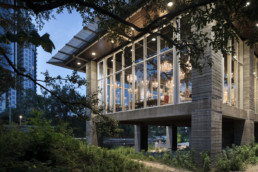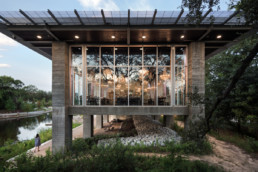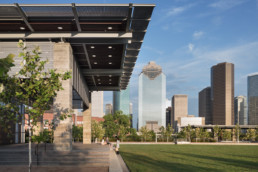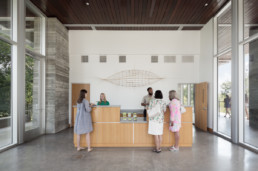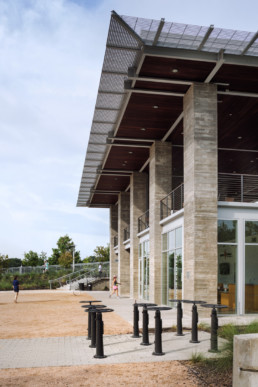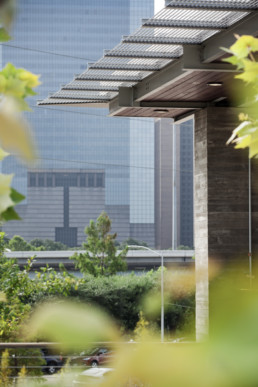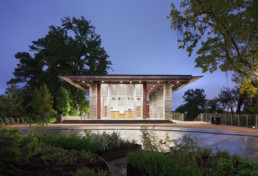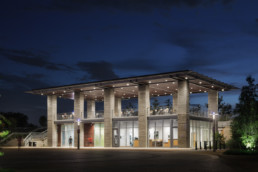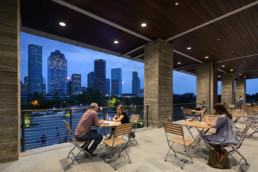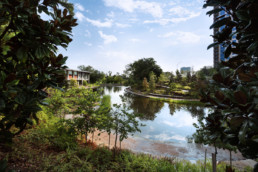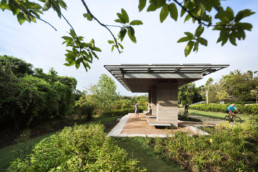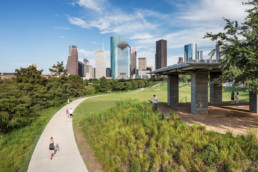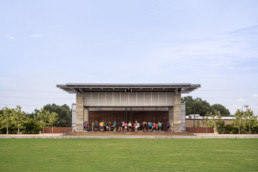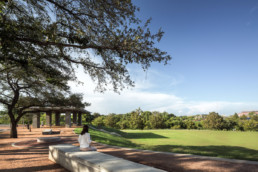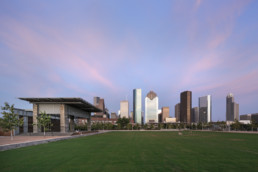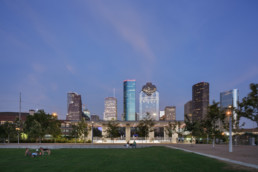Buffalo Bayou Park was undertaken by the Buffalo Bayou Partnership to transform the portion of the waterway which meanders east along Memorial Drive between Shepherd and Sabine Street in downtown Houston. Page is the architect for two buildings and two large pavilions in the 2.3-mile, 160-acre park, which was planned and designed by landscape architecture firm The SWA Group. The design of the park restores the natural landscape that was adversely affected by the channelization of the bayou six decades ago and focuses on “passive” recreation and destination points, such as hike and bike trails, a dog park, event venues and food service.
The architecture occurs in the park in places where there is intensification of activity. The buildings needed to be strong enough to be landmarks, open enough to be inviting, and shady enough to keep people comfortable. It was also important that they feel like a natural extension of the landscape design and that they be completely consistent with the larger framework of the park.
The architectural elements have been designed to create landmarks and places of focus, while employing consistent architectural elements which help create a binding character for the large, rambling park. The design of each of the architectural elements in the park begins with simple concrete piers that create rhythmic, well-proportioned bays and a practical, durable structural and functional framework. Galvanized steel spanning members, cantilevered generously on all sides, form a gracious and shady canopy over the piers. Natural wood soffits and delicate louvered grills add warm color and soft light to contribute comfort and intimacy. Glass and wood infill panels contain conditioned space flexibly as required.
The Lost Lake Building is the largest structure in the park and occupies a high ridge above a re-established lake. It creates a long thin volume parallel to the lake in order to capture great vistas, nestle into mature trees, and lay amiably and naturally in its topography. It houses a ranger station, canoe checkout and The Dunlavy restaurant whose glass-framed interior focuses on a magnificent oak tree.
At the Water Works Building the same architectural vocabulary is employed to frame an important plaza that acts as a gateway to the park. A two-story volume creates an identifiable edge to the public space and a roof deck adds a dramatic overlook with views to the downtown skyline. Bicycle rentals, another ranger station and restrooms are available to the public here.
The Water Works Pavilion on top of the reservoir extends the architectural vocabulary to create a modestly equipped covered stage. This space is frequently used for activities like concerts and cross-training.
Below the Water Works lawn is the recently re-discovered “Cistern,” the City of Houston’s first underground drinking-water reservoir which had been unused for decades. It has been given a new accessible entrance, and a walkway winds around the interior perimeter of the 87,500-square-foot expanse, giving visitors a view of the rows of 25-foot tall concrete columns which stand in a few inches of water on the reservoir’s floor. This space also is used for art installations.
All these structures, from simple shade pavilions to larger amenity buildings, have a similar vocabulary that visually connects the park from end to end between Lost Lake and Water Works. They’re visible as landmarks from long distances and the substantial shade pavilions served as models for additional smaller ones.
