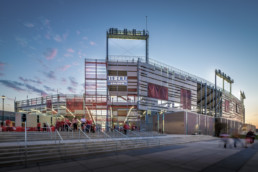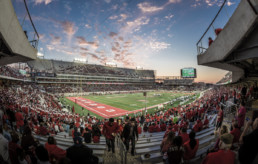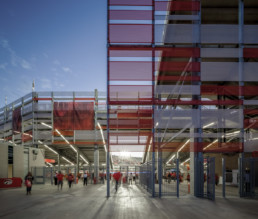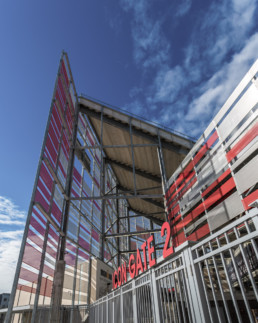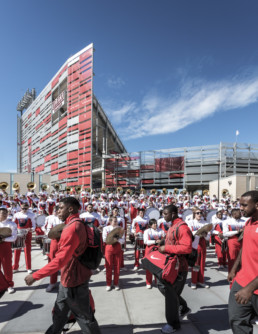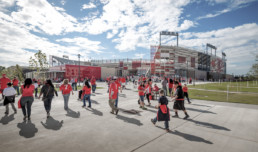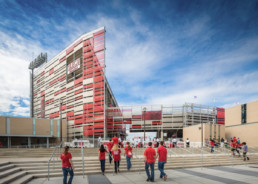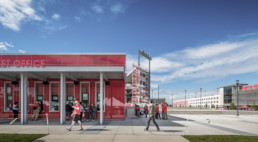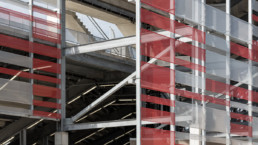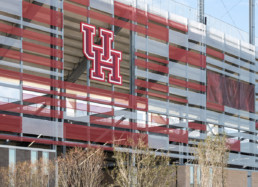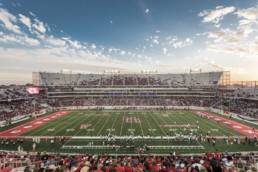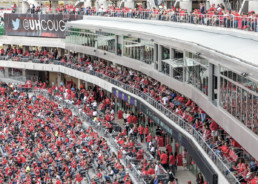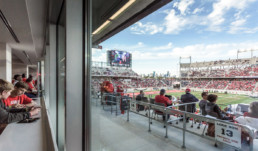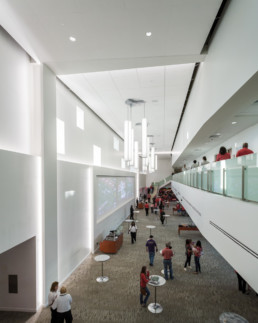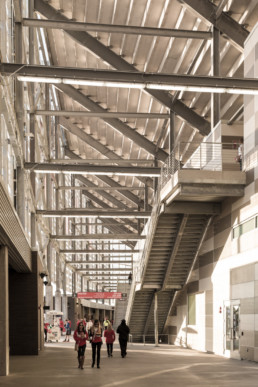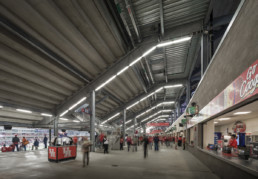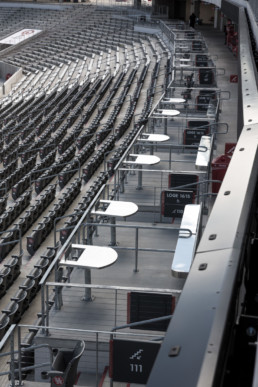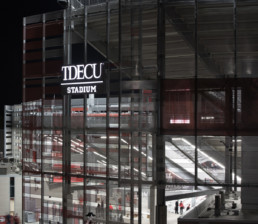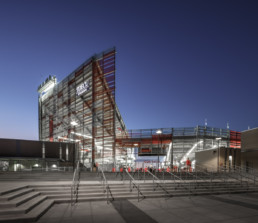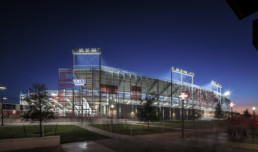Located on the site of the former Robertson Stadium, which was built in 1942 to serve local public schools, the new 40,000-seat TDECU stadium at the University of Houston has transformed the game day experience for fans and student-athletes. The new stadium offers upgraded amenities, a variety of seating options and dynamic sightlines. A change in orientation aligned it with adjacent buildings and the surrounding campus circulation to provide stunning views of downtown Houston. Natural light filters into the concourse while still protecting fans from the elements, and assures ample air flow throughout the concourse and stadium for the comfort of spectators.
The stadium has a unique look and character easily differentiated from the majority of other collegiate stadiums throughout the country. At the base of the exterior, a series of rectilinear forms house the conditioned and support spaces for the stadium. These forms connect to the campus with both their orthogonal orientation and the brick cladding taken from other campus projects adjacent to the athletics corridor. Above, the back of the stands are wrapped in the “Cougar Cage,” a permeable, patterned enclosure which provides a unique identity for the stadium. At the corners of the stadium, red metal elements are gradually introduced into the cage to mark the entry locations. All exterior facades, brick and metal, utilize material and color palettes consistent with those found in UH’s design standards … read more at pagethink.com
