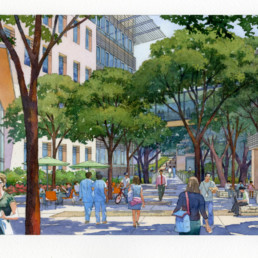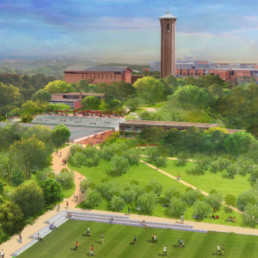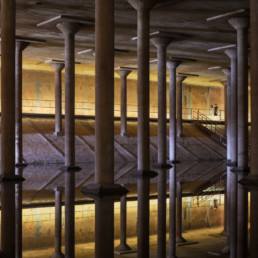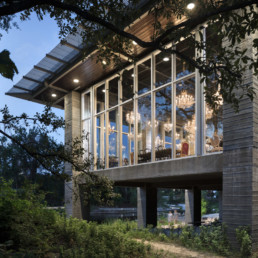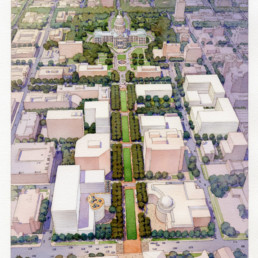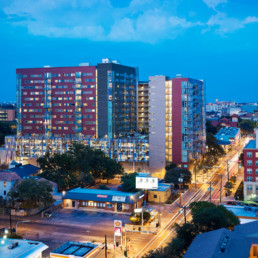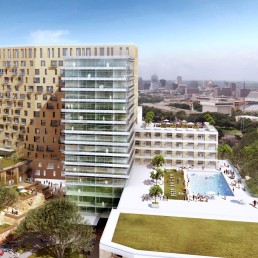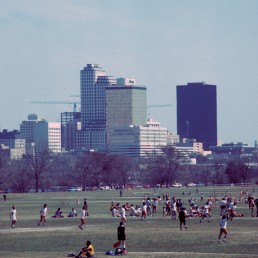Capitol Mall
The Texas Capitol Complex Master Plan is a visionary redevelopment of a 40-block district surrounding the Texas State Capitol, establishing a long-term framework for the state’s most prominent real estate asset.
UT Austin Medical District Master Plan
The University of Texas at Austin Medical District Master Plan articulates the vision for a new medical district on the southern edge of the University of Texas in downtown Austin. The medical district will be a compact, dynamic, urban setting that nurtures innovation, collaboration, and community. It will be developed as a partnership between UT Austin, Seton Healthcare (Seton), and Central Texas Healthcare (Central Health), and will contain the university’s planned Dell Medical School which…
Trinity University Master Plan
Trinity University in San Antonio, one of the nation’s leading liberal arts and sciences institutions, recently initiated a 10-year strategic plan called Trinity Tomorrow. The plan is grounded in the vision that Trinity will redefine liberal arts education for the 21st century. Trinity Tomorrow builds on the University’s current assets and calls on Trinity to strengthen its interdisciplinary and experiential approach to education, while integrating academic and residential campus life. The…
The Cistern — Buffalo Bayou Park
Bids had already been solicited by the City of Houston to demolish The Cistern when the design team wrangled an opportunity to drop through a roof hatch and view the space. The defunct underground drinking water reservoir, built in 1927, had been out of service for years and the city was considering proposals for commercial uses of the space such as a parking garage.The designers saw one of the most powerful and memorable industrial structures ever built in the U.S. The vastness of the space,…
Buffalo Bayou Park
Buffalo Bayou Park was undertaken by the Buffalo Bayou Partnership to transform the portion of the waterway which meanders east along Memorial Drive between Shepherd and Sabine Street in downtown Houston. Page is the architect for two buildings and two large pavilions in the 2.3-mile, 160-acre park, which was planned and designed by landscape architecture firm The SWA Group. The design of the park restores the natural landscape that was adversely affected by the channelization of the bayou six…
Austin Capitol Complex Master Plan
The 2016 Texas Capitol Complex Master Plan provides for the creation of state office space and support facilities for short-term and long-term needs and establishes the Capitol Complex as a destination that celebrates the Texas State Capitol with civic spaces, shaded pedestrian friendly streets and connections to the surrounding community. The 40-block area encompassing the State Capitol Complex is a focal point of the City of Austin and the most prominent element of the state’s real estate…
2400 Nueces — Student Housing
The University of Texas has taken a giant step toward integrating student life with surrounding Austin neighborhoods through its new high-rise apartment in its West Campus. The residential project is designed to appeal to upperclassmen, graduates, faculty, staff and young professionals. Blurring the boundaries between “town” and “gown” is an important new trend in university living environments and 2400 Nueces is the most recent example.
East Avenue Master Plan
Master planning East Avenue, a 23-acre, mixed-use development, involved more than 80 meetings with stakeholders over the course of a year. The site, an ideal location for increasing density near Austin’s urban core, became available when a small college relocated. The East Avenue community will re-inhabit the site with moderate-income rental housing, condominiums, retail, medical offices, a boutique hotel, entertainment facilities, an urban park and a plaza.
Town Lake Comprehensive Plan
When it was completed in 1984, the Town Lake Comprehensive Plan was the largest planning project ever undertaken by the City of Austin. Its purpose was to consolidate park lands and useful recreation space through selective land acquisitions, thereby creating an active new “living room” for the heart of the city. The plan also located future civic functions and performance venues and outlined zoning overlays to guide development on both sides of the lake. The planners held more than 200…

