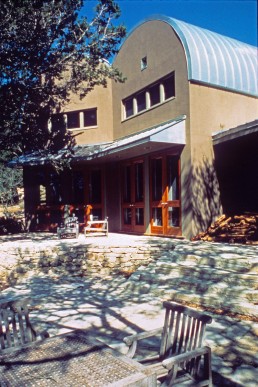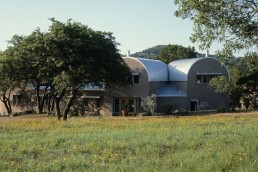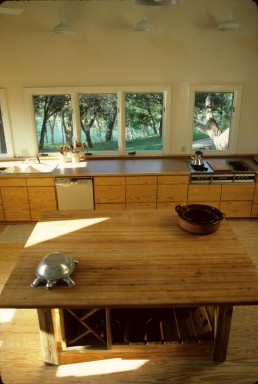The Wimberley Ranch House is positioned atop a bluff above the Blanco River on a large cattle and horse ranch. In the tradition of Texas ranch buildings, the design is an aggregation of individual elements that are freely adapted to their function and location. Independent forms are loosely collected around an existing, bowl-shaped draw, which directs views up and down the river and to the hills beyond. The home’s interiors revel in the different moods of the site and the ranch, ranging from open and airy in the expansive, central kitchen, to low and focused in the living room, to cozy and intimate in the barrel-vaulted private suites. The suites and living room open onto stone terraces, oriented to welcome southeast breezes from the river at night.
© 2024 Larry Speck All rights reserved



