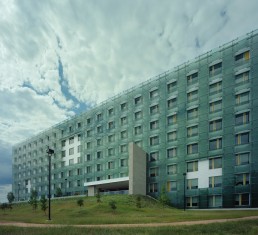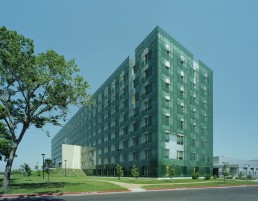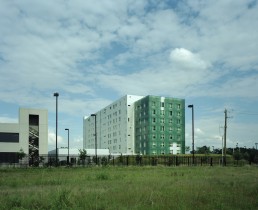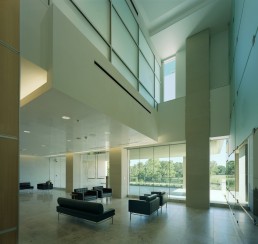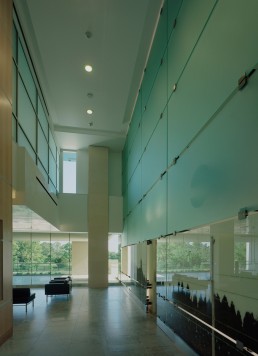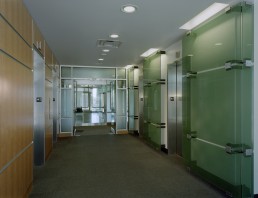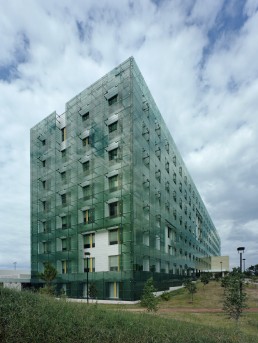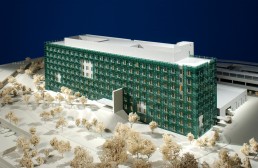The FBI’s recently opened 275,000-square-foot field office integrates concerns for security, sustainability, and appropriate image into a thoroughly synthesized design solution. A lightweight metal frame is hung from powerful concrete walls to carry a “second skin” for the building. Heavily fritted, laminated glass attaches to the lightweight frame with stainless steel clips. The almost opaque glass, placed away from the actual thermal wall of the building, shades the structure substantially from direct heat gain. The space between the two skins becomes a significantly cooled microclimate, reducing the load requirements for air conditioning systems. Apertures in the glass skin, sized somewhat smaller than the actual windows, are carefully placed to provide excellent day-lighting with reduced glare for interior work spaces. Concrete walls are sheathed in heat-reflecting aluminum shingles, allowing the concrete’s high thermal mass to benefit the temperature and stability of the structure. Larry Speck was lead designer for the project, a joint venture between PageSoutherlandPage and Leo A Daly/LAN.
© 2026 Larry Speck All rights reserved
