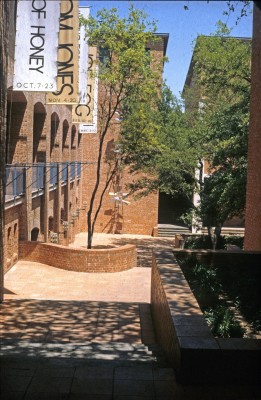Trinity University
If you blur your eyes slightly it is easy to imagine the Trinity University campus as an inherited relic of marching time – a sensitive, piecemeal aggregation of buildings and spaces collected over several centuries by a rich, culturally eclectic city.
The campus is, of course, not old at all. It is, in fact, quite new, having been built from scratch in various phases from 1948 to 1976. But the beauty of the Trinity campus lies precisely in its ability to elude the restrictions of time – its capacity to incorporate multifarious architectural forms, techniques, issues, and approaches into a rich, vital, satisfying expression.
The diversity of the Trinity University campus is all the more impressive when one considers that it is the work of a single design team. Forty-six separate building projects constructed over a quarter of a century were all directed by a joint venture between two local San Antonio firms – the office of O’Neil Ford (O’Neil Ford and Associates; Ford and Rogers; Ford, Powell, and Carson) and the office of Bartlett Cocke.

It was a bold move on the part of the Trinity University Board of Trustees in 1948 to combine the risky young O’Neil Ford with the more proven Bartlett Cocke as their architectural team for a “start from- scratch campus” on a difficult site. With the enlistment of William Wurster, then dean at M.I.T., as consultant, the stage was set for an innovative and imaginative design approach which would nevertheless be, in Ford’s words, “in harmony with the site, preserving its beauty, utilizing its unique topography – not altering it except where absolutely necessary” (from the minutes of a meeting of the Trinity Board of Trustees Executive Committee, January 16, 1949).
The first Trinity buildings were elemental, almost prosaic essays in economy. The magic came in their siting, which was dramatic without overpowering the drama of the site itself. Simple rectilinear forms were nestled among trees, tucked up against a quarry ledge, or perched prominently along the crest of a ridge.
Trinity trustee Tom Slick donated the use of his patent and hydraulic jacks to enable the early buildings to be erected by the innovative Youtz-Slick “lift -slab” method. Up to 165-ton floor slabs were poured one on top of the other on the ground, jacked to appropriate floor heights after curing, and welded into place on steel columns. Largely because of Slick’s subsidy, the method proved very economical, but also very nerve-racking for both architects and university officials.
Ford liked to tell the story of the morning the first slab was raised, when Trinity President Monroe G. Everett insisted the two of them rush o stand under the slab as soon as it got six feet up. “If this thing falls,” Everett reasoned, “we’ll both be better off there” (Ford, personal communication).
Technical innovations called much attention to the early Trinity buildings in the architectural press. Not only the structural technique, but also its careful expression in architectural form won rave reviews. Architectural Forum noted in an early article on Trinity in August 1951, “There have been modern ‘horizontal’ buildings before, but none whose sheltering slabs sweep for such ‘miles’ without apparent support – at once so widely overhanging, so smoothly unencumbered by any sign of a beam, so saucily thin. There have been continuous glass walls but none being so expressively hung from above like a glass curtain, which this literally is.”
The clean, well-crafted buildings acted as a counterpoint and foil to existing topography and vegetation. Their neat order gave discipline to the lacerating crags and gullies of the land. With careful, sympathetic planting, the rugged landscape became civilized, domesticized, but not violated.
By the early 1960s, with the campus already established, Trinity found it somewhat easier to raise funds for new construction and began to be able to build more than “cheap, ugly” buildings as Ford was fond of referring to the first-phase boxes. The Northrup Hall Addition (1963), Ruth Taylor Art Building (1963), T.Frank Murchison Tower (1964), Chapman Graduate Center (1964), and Moody Engineering Building (1964) took the simple massing, evocative siting, and careful detail of their predecessors and amplified them with a new expressiveness.
The apex of this era came in 1966 with the completion of the Margarite B. Parker Chapel at the physical as well as the spiritual heart of the campus. Here, simplicity and drama are married. The great central hall with its dramatic light and warm wood tones enriched by golden ceramic accents is a truly memorable space.
The chapel and the later Ruth Taylor Theatre (1966) and Laurie Auditorium (1971) stand out as perhaps the best individual buildings on the campus. Their embrace of the ever-present slope, their interweaving to create pleasantly scaled, habitable outdoor spaces, and their exquisite use of warm, humane materials distinguish them among college buildings on any campus.
There is a powerful caring evident in the building of Trinity University – caring about a rugged, characterful piece of land, caring about making the most of meager means in hard times, caring about the sensual pleasures available from sensitive use of light, texture, scale, and materials, and caring about the everyday interactions of people inhabiting a place.