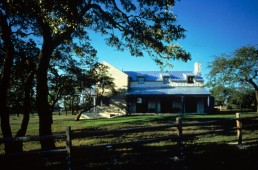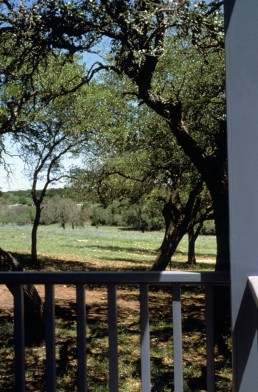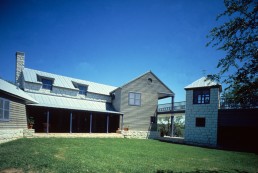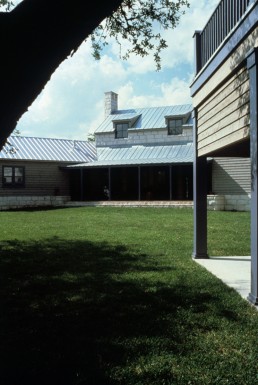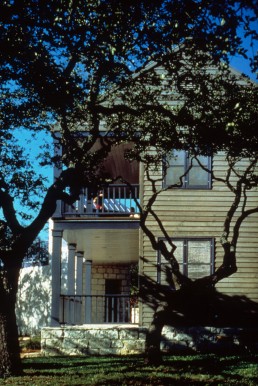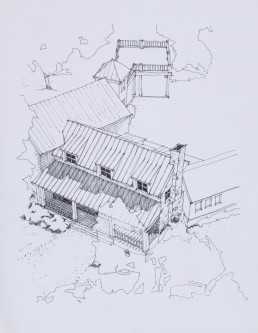The Burnet Ranch House rests on the dominant ridge of a small cattle and goat ranch in Central Texas. The clients, a family of four who live on the ranch full-time, required typical house functions as well a special acknowledgment of their rural lifestyle. Consistent with regional traditions, the home is broken into five small building elements, aggregated in response to site and function. These elements work with existing trees to define an auto approach on one side and a protected inner court on the other. Building materials–native limestone, cedar siding and metal roofs outside, with stone, plaster and clay tile inside–are common locally. Deep porches, cross ventilation, careful orientation to prevailing breezes and full utilization of outdoor spaces help keep the house temperate without mechanical means for most of the year.
Design Awards
- Texas Society Of Architects Design Award
