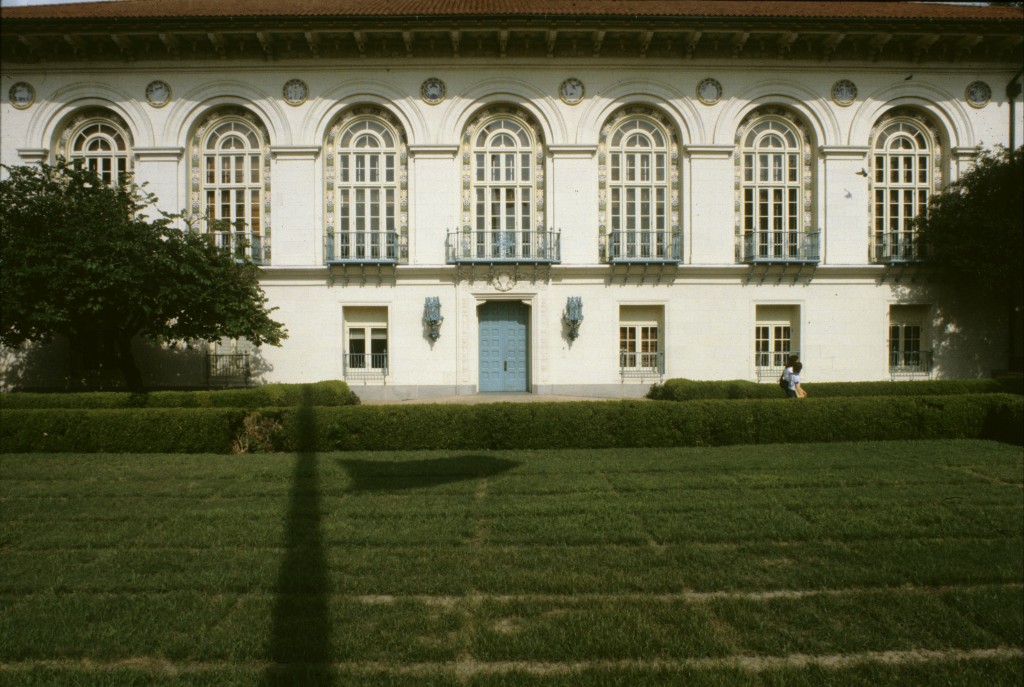Battle Hall, University of Texas at Austin
When Cass Gilbert first visited the University of Texas campus at the request of the university’s regents in 1909, he found a motley collection of eight buildings of widely disparate styles and materials which the university had collected over its first quarter-century of existence. Although attempts had been made when new buildings were added in 1903 and 1909 to create a “general plan” for the campus, no satisfactory physical vision for the ambitious young university had yet emerged. Gilbert’s acceptance of the commission to design a new university library in 1910 marked the beginning of a twelve-year period during which he created, as university architect, a successful image and character for the campus which remains pervasive today.
Fifty years old at the time of his appointment and just reaching the peak of his career, Gilbert had behind him such distinguished designs as the State Capitol of Minnesota and the U.S. Customs House in New York and was already at work on a comprehensive campus design project for the University of Minnesota. He was also immediate past president of the American Institute of Architects. Gilbert demanded of the regents and received free rein, not only to reject the various building styles extant on the campus at the time, but also to exclude the use of traditional local building motifs in favor of creating a new architectural expression not only for the campus, but also for the region.
Gilbert’s library brought a new level of architectural sophistication to the state. In it, as well as in other designs he proposed for the campus, Gilbert introduced the timeless verities of the European Beaux-Arts. Battle Hall is a building steeped in tradition and precedent. It bears great similarity in general form and organization both to the Boston Public Library by McKim, Mead, and White of 1898 and to its predecessor, the Bibliotheque St. Genevieve in Paris of 1850. Gilbert had worked for McKim, Mead, and White in his early career and had acquired, as Stanford White’s assistant, an appreciation for the refinement and finesse of Beaux-Arts Classicism. Gilbert also knew firsthand from his extensive travels in Europe the roots of Beaux-Arts Classicism in the Renaissance, Greece, and Rome.
In its composition, its proportion, its use of materials, and its detail, Battle Hall shows the sure hand of a designer well versed in his craft. Its massive stone walls, graceful rhythm of arches, and broad hipped roof eschew novelty in favor of refinement. And yet the building is far from a cold academic replication. It draws broadly on a tradition which is rich and varied and which accommodates easily the inventions and modulations which Gilbert used to make Battle Hall both fresh and appropriate to its place.

The University Record of the time notes that Gilbert described the style used for the building as “modified Spanish Renaissance.” It goes on to explain that the choice was “naturally induced by the Spanish influence in Texas, and, since it was originally developed in a country whose climate and atmosphere is similar to that of Texas it is altogether suitable to the local conditions.” The building owes an apparent debt to the Merchant’s Exchange Building in Saragossa in northeastern Spain, whose upper windows, roofline, and bracketed cornice are quite similar. And yet, in its proportion and its handling of materials, the building is more like a sixteenth-century Italian palazzo. Its dominant use of rich color in the painted wooden cornice and terra cotta medallions and window surrounds, however, does not derive from either the Spanish or the Italian precedents. And its primary building material, a warm cream-colored limestone, is strictly local, originating in nearby Cedar Park, Texas. In the end, Battle Hall is a cohesive synthesis of many sources woven together by their connections to a tradition which has existed for centuries and which, in Battle Hall, finds an appropriately Texan expression.
On its completion, the building immediately ingratiated itself with its public and became a model for subsequent campus building. As university architect, Gilbert drew plans for extensive development of the university’s land based on the architectural character he had established in Battle Hall. He hoped, as he wrote in 1922, to “make the planning of the University of Texas one of the greatest works of my life, if not in fact the single greatest enterprise” (quoted in Paul Cret at Texas by Carol McMichael, 1983, p.34). Unfortunately, funding for the master plan was not forthcoming, and only one other building besides Battle Hall was completed by Gilbert during his tenure with the university.
Gilbert’s work to extend the qualities of Battle Hall to the rest of the campus, however, was not in vain.
His successors as university architects – most notably Paul Cret in the 1930s – greatly respected Battle Hall and Gilbert’s general notions for the development of the campus. Cret acknowledged, for example, in a 1933 “Report Accompanying the General Plan of Development,” that the shape of his own central plaza was “governed by the old Library,” and that his “first concern was to ensure this building a setting worthy of its merit.” Cret successfully accomplished this and by the late 1930s the central campus had the strong cohesive character which it retains today and in which Battle Hall rests as a grand old dame surrounded and enhanced by her offspring.