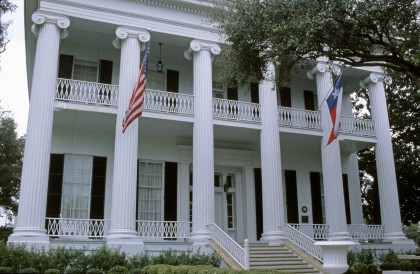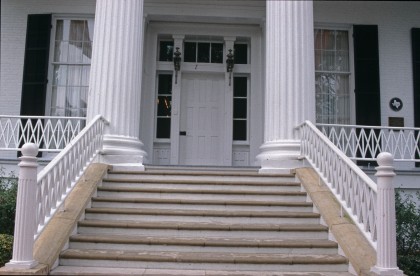Governor’s Mansion

One of the oldest and most distinguished state executive residences in the country, the Governor’s Mansion is a delicate blend of frontier plainness and aspiring sophistication. Simple, but elegantly refined, the building stands not only as a telling essay on Texas culture in the mid-nineteenth century, but also as a repository of 130 years of social and political memories. It serves also as a fine example of the well-crafted, pattern-book-based design that brought refinement of proportion, line, and material usage to early Texas building.
The city of Austin was founded as the new capital of the Republic of Texas in’ 1839 amid some controversy about moving the seat of government to such a remote location on the “western frontier.” Even when planning began for a new governor’s residence in late 1853, significant opposition to the effort came from a contingent of East Texas legislators who disputed such an investment in a town whose future was uncertain, having only been designated as capital until 1870. The city was, in the 1850s, a small, rude village largely made up of clapboard-covered log houses. But Austin was growing both in size and in the permanence of its buildings, and the legislature was finally convinced by Governor Elisha M. Pease to invest in a substantial building which would indicate the state’s commitment to Austin as its permanent capital city.
The fragility of this commitment to Austin in earlier years is evident in the character of the state’s first executive mansion that the new building was to replace. Built in 1838, the building was a poorly constructed two-story frame structure with a dog-run splitting the house in half lengthwise. When Sam Houston became President of the Republic for the second time in 1841 he declined to live in the house because of its poor condition and stayed in a hotel instead.
Governor Pease seems largely responsible for the aspirations of the state to replace the earlier poor investment with a landmark building that had style as well as utility. Pease was a well-traveled man with an interest in architecture and a predilection for the then-popular Greek Revival style. He served personally on a three-man commission established by the legislature to oversee the building along with two fellow Greek Revival devotees – State Treasurer James H. Raymond and State Comptroller James B. Shaw.

At the time of the construction of the Governor’s Mansion all three of the commissioners, Pease, Shaw, and Raymond, lived in houses built by Abner H. Cook, a prominent Austin citizen, well established at the time as a builder of fine homes. Cook, who had come to Austin in 1839 after working in Nashville, Tennessee, and Macon, Georgia, was a master builder well versed in the Greek Revival style. His knowledge was acquired not only from firsthand experience with fine buildings of the style in the Deep South, but also from standard guidebooks of the time on carpentry, building, and architecture such as those published by Asher Benjamin and Minard Lafever.
Cook had a substantial building operation including a brick kiln in Austin, a stone quarry, and part interest in a lumber mill in nearby Bastrop. As low bidder for the project, Cook was selected to build the Governor’s Mansion in the summer of 1854. The bids had been based on drawings prepared by Richard Payne, an Austin architect and contractor who frequently worked with or for Cook. Thomas W. Ward, another architect, was paid a small consulting fee “for his time” later in the project as well.
The building that Cook built bore a strong resemblance to his prior residential work in Austin and especially to the Raymond House, the Shaw House, and the Neill-Cochran House. All of these had dominant two-story hexastyle porticos with heavy flat entablatures. The orders on the Governor’s Mansion, as on the Raymond and Shaw homes, were Ionic and very similar to plates which appear in Benjamin’s guidebooks. The notable “wheat sheaf” design of the balustrade, common to all of these houses, was a hallmark of Cook’s Greek Revival work in Austin.
Although the original portion of the Governor’s Mansion has had little structural alteration through the years, it would have felt very different than it does today when it was first occupied by Governor Pease in June 1856. Local reports at the time deemed it “just what a Republican Governor’s house ought to be” (Austin State Gazette, August 18, 1855), and indeed it must have seemed a noble gesture rising above the raw little village of Austin at the time. It would have recalled the Jeffersonian advocacy of the Greek Revival style for Washington and especially for the President’s House earlier in the century. It bore an even closer resemblance to The Hermitage in Nashville, the home of Andrew Jackson. It would have seemed American and Southern in tradition.
But there were hints of its Texas roots as well. Its sandstone-mottled local brick (originally unpainted) would have lent a rugged texture in contrast to the graceful lines and smooth surfaces of its white columns, balustrade, entablature, and trim. Its interior would have had a plain frontier feeling with wide halls, large simple rooms, white plastered ceilings and walls, understated classic trim, and natural Bastrop pine floors. Its straightforward plan and eastern orientation, surrounded by lawns and garden, would have made it a comfortable and pleasant residence well suited to its warm climate. The mansion spoke at once to the hardscrabble past and to the aspiring and cultivated future of the emerging state it represented at midcentury.