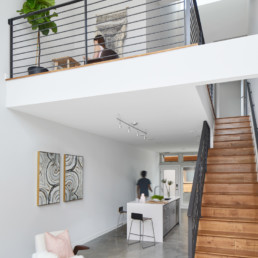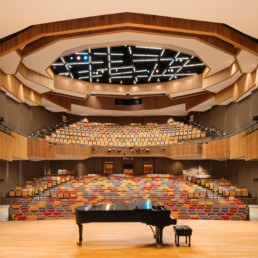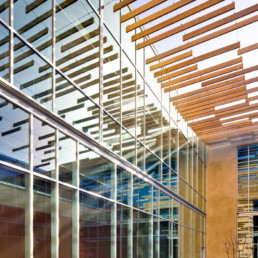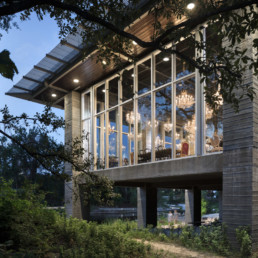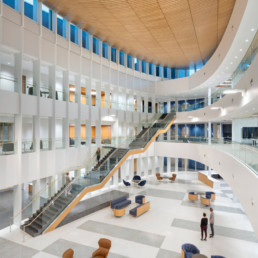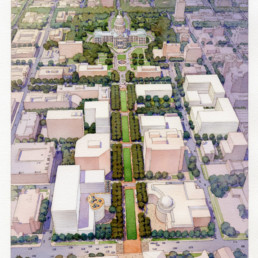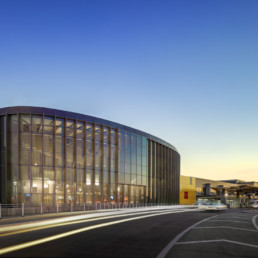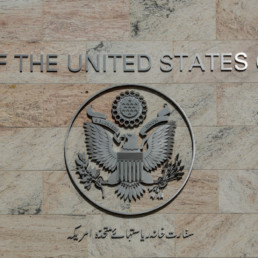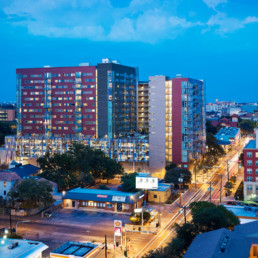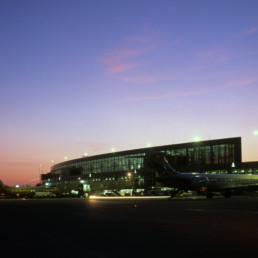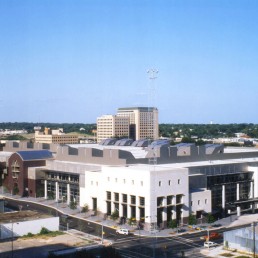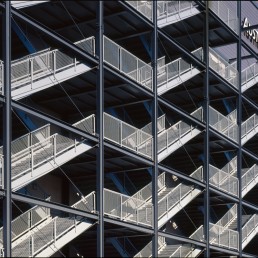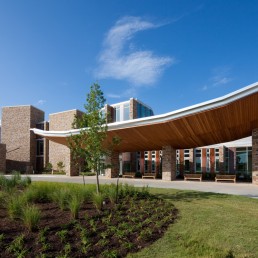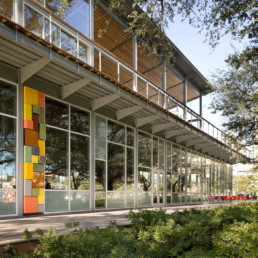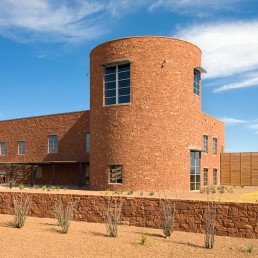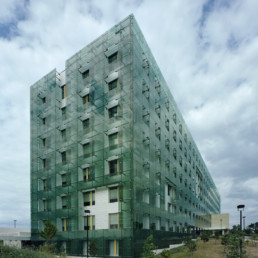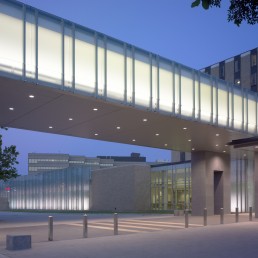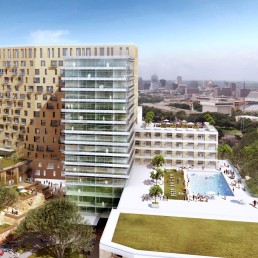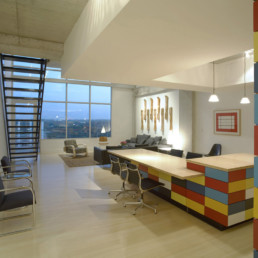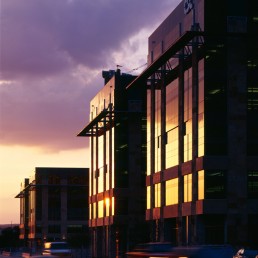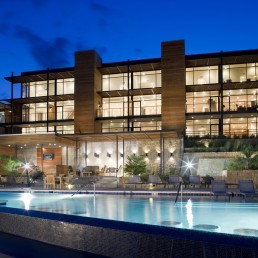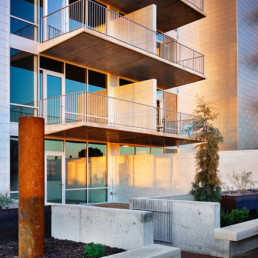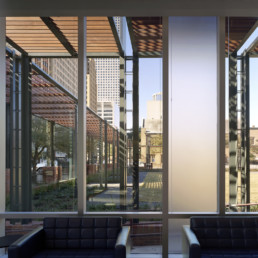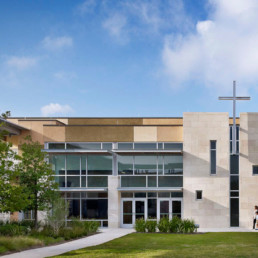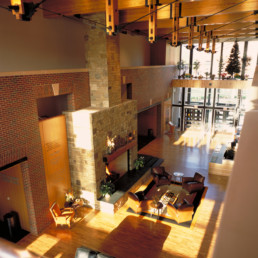I believe architecture is all about building. Talking and drawing is cheap. The proof is in the built product and in its interaction with the people who inhabit it. I practiced architecture from 1982 to 1999 under my own firm, Lawrence W. Speck Associates. During the last ten years of that period, I did many projects in association with the much larger firm, PageSoutherlandPage. In 1999 I joined PageSoutherlandPage as a principal and have practiced architecture with them since then.
Eastline Townhomes
This complex is comprised of 48 sleek, modern, two-story townhomes in East Austin along 7th street.
Performing Arts Center — University of Texas Rio Grande Valley
The new Academic Performing Arts Complex replaces two existing 40-year-old buildings with a new facility and includes the renovation of two adjacent structures. The 94,000-square-foot complex will greatly enhance the performance and rehearsal assets of the university’s Music Department as well as the capabilities of the larger Rio Grande Valley arts community.The six primary spaces in the new…
GSA Office Building
Borrowing from the region’s indigenous architecture, the designers planned the two-story office building around a central courtyard. Double-height glazing on all four sides of the courtyard introduces daylight deep into the surrounding offices, public areas, and circulation routes. The courtyard is extensively shaded by a series of cable-supported transverse wood slats that are variably spaced to…
Buffalo Bayou Park
Buffalo Bayou Park was undertaken by the Buffalo Bayou Partnership to transform the portion of the waterway which meanders east along Memorial Drive between Shepherd and Sabine Street in downtown Houston. Page is the architect for two buildings and two large pavilions in the 2.3-mile, 160-acre park, which was planned and designed by landscape architecture firm The SWA Group. The design of the…
Brain Performance Institute
The new Center for BrainHealth’s Brain Performance Institute, part of The University of Texas at Dallas, which opened in October 2017, is the first in the world to focus on leveraging scientifically validated programs and assessments in order to maximize and extend brain performance, increase brain resilience and improve brain regeneration for people of all ages and conditions. The…
Austin Capitol Complex Master Plan
The 2016 Texas Capitol Complex Master Plan provides for the creation of state office space and support facilities for short-term and long-term needs and establishes the Capitol Complex as a destination that celebrates the Texas State Capitol with civic spaces, shaded pedestrian friendly streets and connections to the surrounding community. The 40-block area encompassing the State Capitol Complex…
Austin Bergstrom International Airport Expansion
Airline travel is being reinvented to focus on enhancing the passenger experience and the design of the ABIA Terminal East Infill Project accomplishes this. The project expanded existing passenger processing capabilities for security screening, ticketing, customs, and baggage handling in preparation for a nine-gate expansion of the East concourse of the Austin Bergstrom International Airport. The…
American Embassy Compound, Pakistan
In 2001, Page began to pursue a new generation of design-build embassy projects offered by the U.S. Department of State’s Office of Overseas Building Operations (OBO). Since its first commission as the design partner for H.B. Zachary Co. on the New Embassy Compound (NEC) at Phnom Penh, Cambodia in 2002, Page has been a design partner on more than two dozen U.S. embassy and consular projects…
2400 Nueces — Student Housing
The University of Texas has taken a giant step toward integrating student life with surrounding Austin neighborhoods through its new high-rise apartment in its West Campus. The residential project is designed to appeal to upperclassmen, graduates, faculty, staff and young professionals. Blurring the boundaries between “town” and “gown” is an important new trend in university living environments…
Austin Bergstrom International Airport
Local materials and iconography, a sense of openness, and a relaxed, informal character embrace Austin’s unique culture and heritage at the Barbara Jordan Passenger Terminal. The crescent-shaped terminal organization is simple and direct, providing easy orientation and minimal walking distance from curbside to gate. The plan maximizes visibility for concessions by creating a large central…
Austin Convention Center
The Austin Convention Center integrates harmoniously into the fabric of the city. Building circulation and smaller-scaled programmatic elements surround the large exhibition spaces, enlivening the streetscape. Lobbies, meeting rooms and pre-function spaces are designed individually with scale, proportion, color, material and character representative of the city and region. Green design figures…
Austin Convention Center Expansion
In the Austin Convention Center's 400,000-square-foot expansion, reception halls, meeting rooms, pre-function spaces and circulation towers are expressed as individual elements joined by entries, porches and terraces. The design creates an appropriate scale along pedestrian-oriented street, with larger volumes of the exhibition halls and ballrooms tucked behind. The various concourses culminate…
Chickasaw Nation Medical Center
The Chickasaw Nation Medical Center connects with nature to provide a nurturing healthcare environment for Native Americans living in southeastern Oklahoma. The architecture maximizes access and views to the pristine, 230-acre site while inviting daylight into the buildings. Patient units are directly oriented to the creek and trees, with traditional hospital "front" and "back" elements tucked…
Discovery Green
Discovery Green returns 12 acres of mostly paved lots to a natural green space in the heart of downtown Houston. A core of outdoor activity near the convention center, ballpark and arena, the park also provides a central focus for new development. Larry Speck led the design of the park's architecture, creating a model of sustainability. Two restaurants and a park administration building feature…
U.S. Federal Courthouse
The Alpine Federal Courthouse is a simple, solid response to the extraordinary qualities of the local Texas landscape, the West Texas climate and the specific mission of its occupants. The powerful Trans-Pecos terrain dominates the experience of this locale. The building's materials―primarily russet-colored, dry-stacked West Texas sandstone―link the building to the larger landscape as well as…
General Services Administration Field Office
The FBI's recently opened 275,000-square-foot field office integrates concerns for security, sustainability, and appropriate image into a thoroughly synthesized design solution. A lightweight metal frame is hung from powerful concrete walls to carry a “second skin” for the building. Heavily fritted, laminated glass attaches to the lightweight frame with stainless steel clips. The almost opaque…
Seton Medical Center Expansion
The expansion of Seton Medical Center creates a new “front door” image for a dated 1970s hospital, adding a day surgery, entry and chapel. Glass and light provide a sense of precision and technological sophistication alongside a certain softness and elusiveness--appropriate for a building where modern medicine deals with both scientific exactness and human frailty. A long volume faced with…
East Avenue Master Plan
Master planning East Avenue, a 23-acre, mixed-use development, involved more than 80 meetings with stakeholders over the course of a year. The site, an ideal location for increasing density near Austin’s urban core, became available when a small college relocated. The East Avenue community will re-inhabit the site with moderate-income rental housing, condominiums, retail, medical offices, a…
Austin City Lofts
Austin City Lofts is an 82-unit, 14-story tower anchoring a new mixed-use district in the southwest quadrant of downtown Austin. Along busy 5th Street, a three-story horizontal stone volume houses the entry lobby, deep stacked porches and a modest retail strip off a shady arcade. Parking for 150 vehicles is tucked behind and below. A generous outdoor living area, including garden, pool and…
Computer Sciences Corporation
The twin CSC buildings on Lady Bird Lake in downtown Austin occupy a critical site in the revitalization of the city’s core. They emphasize the longstanding role of office buildings as “fabric” in the urban environment and draw their architectural character from urban design goals. The buildings each encompass 350,000 square feet, creating an appropriately scaled edge to the lake and parkland,…
Waterstone Condominium Development
Site characteristics and the desire to create an unusual merger of landscape and living drive the design of Waterstone, a collection of 71 condominiums on Lake Travis. Replacing a subdivision originally planned for low-density, single-family homes, the development inhabits the landscape with minimum intrusiveness while offering the privacy and convenience of single-family homes. The structures…
AMLI on 2nd Mixed-Use Development
AMLI's first urban high-rise is a vital force in downtown Austin's rapidly developing 2nd Street Retail District. The 18-story, three-star-green building integrates 17 floors of apartments, 35,000 square feet of ground level retail, a spacious amenity deck and 4 1/2 levels of above-ground parking. The building image is contemporary, clean, and responsive to its urban context. Anodized aluminum…
Mixed-Use Project for Christ Church Cathedral
The expansion of the Christ Church Cathedral campus solidifies the congregation’s vision as the “church for downtown” while responding to its neighborhood. Four diverse program elements are carefully arranged on a full city block adjacent to the historic sanctuary. Central offices for the the Bishop and Diocese occupy an elegant, glass, two-story building enclosed in wood trellises. A…
Trinity Episcopal School
Trinity Episcopal School, a K-6 school, occupies a heavily wooded site in a densely developed, Austin commercial district. The master plan clusters individual buildings around a well-defined mall and plaza lined by two-story colonnades, allowing much of the beautiful site to remain a nature preserve. Building B, the first construction under the master plan, initiates the colonnade and anchors…
Oklahoma State University Alumni Center
Positioned at the entry to the OSU campus, next to the university's most historic building, the new Alumni Center provides a welcoming hub for visiting alumni. While the brick exterior makes the building a good neighbor at the heart of a cohesive, red-brick campus, appropriate massing and scale help create a genuine sense of place. Broad arcades add a unique and active feature to the campus…
