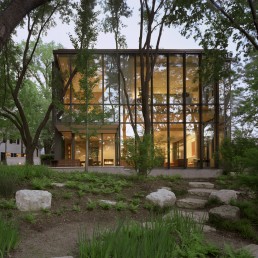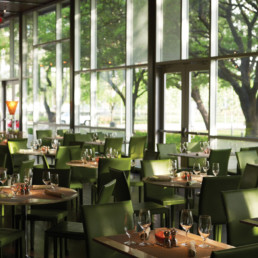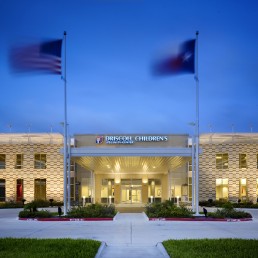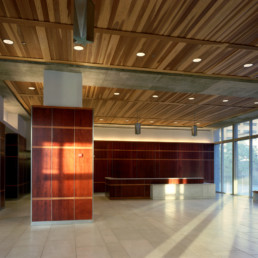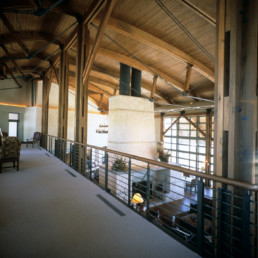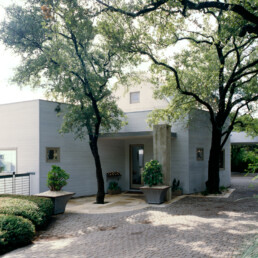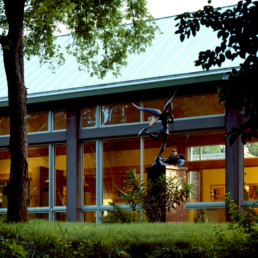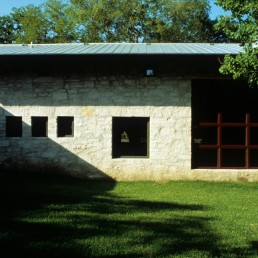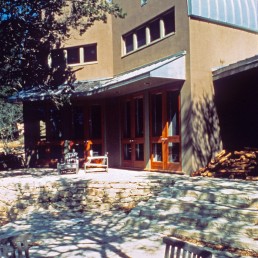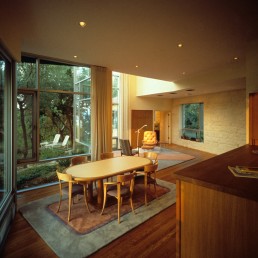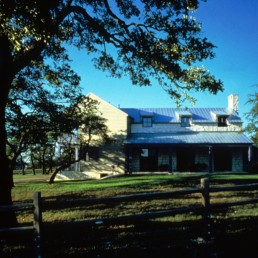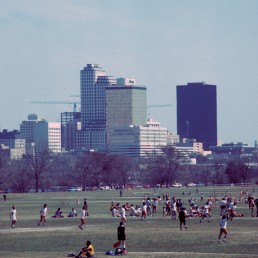I believe architecture is all about building. Talking and drawing is cheap. The proof is in the built product and in its interaction with the people who inhabit it. I practiced architecture from 1982 to 1999 under my own firm, Lawrence W. Speck Associates. During the last ten years of that period, I did many projects in association with the much larger firm, PageSoutherlandPage. In 1999 I joined PageSoutherlandPage as a principal and have practiced architecture with them since then.
House on Turtle Creek
The House on Turtle Creek is a thorough renovation and addition to 1970s house originally designed by noted Dallas architect Bud Oglesby. The project became a kind of collaboration with Bud via the bones that he left for the house. Both ends of the structure, which were severely deteriorated, were removed; the house now opens up to extraordinary views of Turtle Creek and the Dallas Country Club.…
The Grove
The Grove is set prominently within Discovery Green park, Houston's new 12-acre urban oasis. The restaurant architecture takes inspiration from a magnificent, double row of live oak trees that have long inhabited the site. Indoor and outdoor dining spaces are strung long and thin, just to the south of the oak alley. Each room has a slightly different vista into the tree canopy, through huge…
Driscoll Children’s Hospital Pediatric Sub-Specialty Clinics
Two new signature pediatric facilities in Texas' Rio Grande Valley reinforce the Driscoll Children's Hospital brand while embracing the culture of their communities. Each features a colorful, porch element that is easy to identify and open to the street. The main circulation system extends the inviting facade with waiting areas and playscapes for children. Clinical zones are organized in…
Robert E. Johnson Legislative Office Building
Located in the shadows of the Texas State Capitol building in central Austin, the Robert E. Johnson Legislative Office Building stands as a symbol of contemporary state government and the agencies that inhabit it. The design creates a dignified but accessible place, emblematic of open, participatory government and welcoming to constituents and the general public. Conceived as a sustainability…
Rough Creek Lodge
Positioned on a high ridge with commanding views of a lake, mature live oaks and the rounded peak of Chalk Mountain, Rough Creek Lodge is the focus of an 11,000-acre ranch in the Texas Hill Country. The buildings sit long and low, hugging the contours of the hill and nestling into existing trees to form a continuous mass of natural and manmade forms that rim the brow of the promontory. Public…
Concrete House
Poor soil conditions on a spectacular site required a heroic foundation with few drilled piers and deep foundation beams. This, combined with the steep slope, gorgeous views, and abundant existing trees, dictated a long, thin rectangular footprint and a simple concrete volume to span between the piers. All of the major rooms, which look out to the trees or above them to downtown Austin, are…
Umlauf Sculpture Garden & Museum
Umlauf Sculpture Garden features the work of American sculptor Charles Umlauf in a naturally landscaped garden at the edge of Zilker Park. Larry Speck designed the museum and visitors center, which contribute to a beloved, public gathering space in the heart of Austin. The building expression is quiet and understated. A long, thin, stone structure houses visitor support functions, creating a…
House on Sunny Slope
The House on Sunny Slope is designed for informal family living, commissioned by a single father with two young sons. The primary yard is placed in the front, surrounded by a wall, to maximize private outdoor space on a small lot. The carport doubles as an outdoor game room/entertainment space, strongly oriented to the yard. Inside, a dominant room with 18-inch exposed stone walls houses…
Wimberley Ranch House
The Wimberley Ranch House is positioned atop a bluff above the Blanco River on a large cattle and horse ranch. In the tradition of Texas ranch buildings, the design is an aggregation of individual elements that are freely adapted to their function and location. Independent forms are loosely collected around an existing, bowl-shaped draw, which directs views up and down the river and to the…
Lake Travis House
The Lake Travis House is perched on a 100-foot bluff with extraordinary views to the southwest, west and north. The home's west side takes the form of a sweeping arc, acknowledging the panorama; wall shapes and windows are oriented to match specific vistas. The home's design responds to specific functional preferences for the family of four. On the lower floor, playroom, living room, dining…
Burnet Ranch House
The Burnet Ranch House rests on the dominant ridge of a small cattle and goat ranch in Central Texas. The clients, a family of four who live on the ranch full-time, required typical house functions as well a special acknowledgment of their rural lifestyle. Consistent with regional traditions, the home is broken into five small building elements, aggregated in response to site and function.…
Town Lake Comprehensive Plan
When it was completed in 1984, the Town Lake Comprehensive Plan was the largest planning project ever undertaken by the City of Austin. Its purpose was to consolidate park lands and useful recreation space through selective land acquisitions, thereby creating an active new “living room” for the heart of the city. The plan also located future civic functions and performance venues and outlined…
